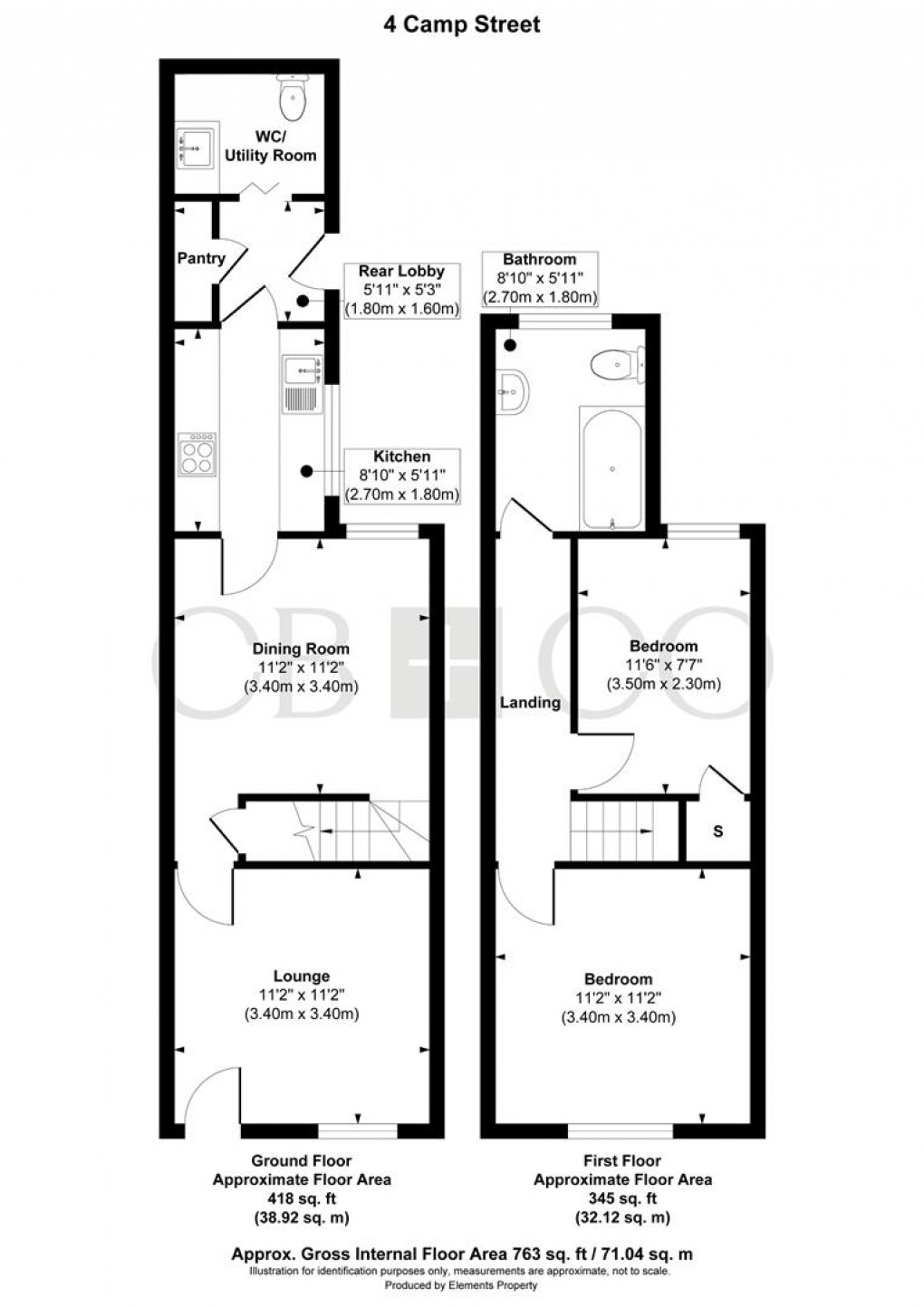Description
- Stunning Terraced Property Located On The Fringes Of Darley Park
- Comprehensively Refurbished To A High Standard, Quality Sash Windows
- Two Spacious Bedrooms, Passaged Landing
- Newly Fitted High Quality Kitchen With Integrated Appliances
- Utility Room/WC, Rear Lobby With Pantry Cupboard
- Cul-De-Sac Location
- Superb Contemporary Bathroom With Bespoke Fittings And Crittall Shower Screen
- Redecorated Throughout And New Flooring
- No Onward Chain, Immediate Possession
- Walking Distance To Darley Abbey Mills, Bars And Restaurants
FULLY REFURBISHED TO A HIGH STANDARD, NO CHAIN - This beautifully refurbished two-bedroom home offers a perfect blend of period character and modern living on the fringes of Darley Park. Fully upgraded throughout, the property features elegant sash windows, stylish herringbone flooring, and a contemporary kitchen and bathroom, all thoughtfully designed to maximise comfort and practicality. The south-facing garden provides a peaceful outdoor retreat, ideal for relaxing or entertaining. Situated in the sought-after Chester Green area, this home combines a quiet, community-focused lifestyle with excellent access to local amenities and green spaces, making it an ideal choice for first-time buyers or those seeking a stylish downsizing opportunity.
The Detail
The front reception room immediately impresses with its traditional sash double-glazed windows that allow ample natural light to fill the space, highlighting the stylish herringbone vinyl flooring and elegant coving detail to the ceiling. The feature fireplace, complete with a tiled hearth, provides a charming focal point that enhances the character of the room.
Moving through to the dining room, you’ll find a newly fitted period-style radiator that complements the room’s classic aesthetic. This space offers generous proportions and flows seamlessly into the kitchen, which has been thoughtfully refurbished with shaker-style units and durable work surfaces. High-end integrated appliances include a fridge freezer, dishwasher, electric oven and hob, complemented by a stainless steel cooker hood and recessed lighting that creates a bright, welcoming atmosphere. A practical sink with draining unit and combination boiler are also fitted. The rear lobby provides access to both the garden and a useful pantry storage cupboard. It also leads through to the newly fitted utility room/wc, which includes appliance space, shaker units, a worktop with inset sink with stylish swan-neck mixer tap, and a low-level WC.
Upstairs, the stairs and landing lead to two well-proportioned bedrooms. The front bedroom is a spacious double with a sash window and double radiator, while the rear bedroom includes built-in wardrobe storage and provides access to the loft space. The bathroom has undergone a full modern refit and features mosaic flooring, a heated tile radiator, and a contemporary vanity unit with mixer tap. The P-shaped bath includes a rainfall shower and Crittall effect shower screen, with a separate WC and recessed lighting enhancing the room’s modern and stylish finish.
The south-facing garden to the rear includes a timber shed, patio, and lawn, offering a private outdoor space ideal for relaxation or entertaining
The Location
Situated just a short walk from Derby City Centre and the Cathedral Quarter, this property offers easy access to a wide range of bars, restaurants, and cultural attractions. Residents can enjoy the vibrant nightlife and dining scene, with excellent options close by. On the edge of Darley Park, the home benefits from immediate proximity to expansive green spaces ideal for leisurely walks or outdoor activities along the river.
A stroll away lies Darley Abbey Mills, a thriving hub offering gym and fitness facilities alongside a variety of restaurants including Lorentes, Darleys, and La Buratta. For more relaxed occasions, nearby bars such as Darley Wines and The Lamp House provide excellent spots for coffee, cakes, or evening drinks. The area appeals to those seeking a lively and active lifestyle, blending the convenience of urban living with the tranquillity of scenic surroundings.
Floorplan

EPC
To discuss this property call us:

Market your property
with Curran Birds + Co
Book a market appraisal for your property today.