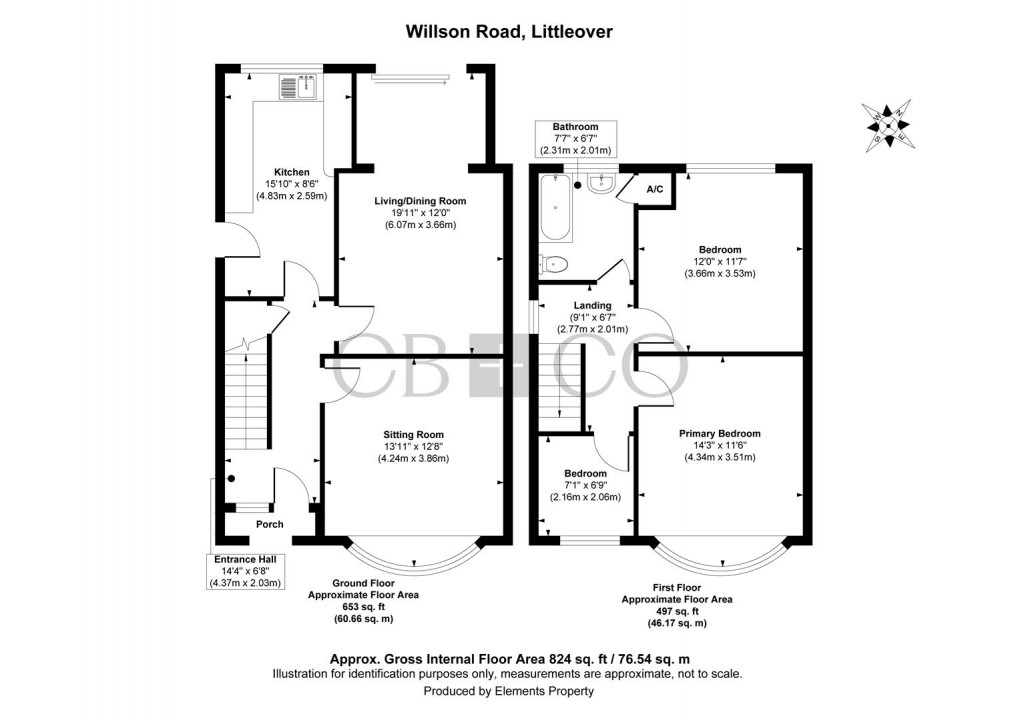Description
- Extended 1930's Style Three Bedroom Detached Home
- Exciting Potential for Extension (Subject to Planning Consent)
- Generous Plot & Mature Rear Gardens
- Entrance Hallway, & Sitting Room with Bay Window
- Extended Living Dining Room & Extended Kitchen
- Three Bedrooms & Bathroom
- Driveway & Detached Single Garage
- Close to Excellent Shops & Amenities
- Derby Moor Academy Catchment Area
- No Chain Involved
EXTENDED HOME WITH EXCITING POTENTIAL - An attractive, extended 1930's bay fronted detached home with generous plot, offering exciting potential for improvement and extension (subject to necessary planning consent being obtained) The property is situated in this ever popular mature location off Blagreaves Lane close to excellent local amenities and schooling. This classic 1930's home requires some cosmetic updating but offers exciting potential for improvement and to personalise. The property offers a traditional layout that in brief comprises: entrance hallway, sitting room with bay window, extended living dining room and extended kitchen. The first floor landing leads to three bedrooms and bathroom. Outside, the property stands on this generous elevated plot with front garden and driveway leading to a single detached garage and the extensive enclosed rear garden.
The Detail
An attractive, extended 1930's bay fronted detached home with generous plot, offering exciting potential for improvement and extension (subject to necessary planning consent being obtained) The property is situated in this ever popular mature location off Blagreaves Lane close to excellent local amenities and schooling.
The property has gas central heating and partial double glazing. The property has an open entrance porch and then is entered through a beautiful panelled entrance door with leaded and stained glass windows. This leads into the entrance hallway with panelled staircase leading to the first floor and doors giving access to the sitting room, extended living dining room and extended kitchen.
The sitting room features a stone fireplace, marble hearth, and a coal-effect gas fire and bay window to the front elevation. The extended living/dining room provides a versatile space, with sliding patio doors leading out to the rear garden—perfect for summer entertaining. The kitchen offers practical matching wall and base units, along with space for essential appliances.
Upstairs, the first floor landing leads to a three bedrooms and includes a primary bedroom featuring bay window and built-in wardrobes. The second double bedroom is located at the rear with views over the rear garden and there is a further single bedroom at the front. The family bathroom is fitted with a three-piece suite and shower over the bath, serves the bedrooms efficiently. Storage space is ample, with a built-in airing cupboard housing a Glow-worm central heating boiler.
Externally, the property boasts an elevated position with a block-paved driveway offering parking for two to three vehicles leading to a single detached garage with double opening timber doors and having the benefit of power, light and side personal access door. The generous mature rear garden is well-stocked with shrubs and trees, while the rear garden features a paved patio and raised lawn.
The Location
Willson Road is ideally situated in Littleover, a vibrant and thriving area known for its strong sense of community and excellent range of local amenities. Residents will appreciate the easy access to independent shops, cosy cafes, and a variety of nearby supermarkets, alongside a local petrol station for everyday essentials. The area is well-connected by regular bus routes, with convenient access to major road networks, ensuring travel is straightforward and hassle-free.
The proximity to The Royal Derby Hospital offers added peace of mind, while nearby green spaces and parks provide the perfect spots for leisurely walks, outdoor relaxation, and enjoying nature. Additionally, the village atmosphere of Littleover, with its local pubs and cafes, adds to the charm, making it an ideal place to live for those seeking both convenience and a welcoming community.
Floorplan

EPC
To discuss this property call us:

Market your property
with Curran Birds + Co
Book a market appraisal for your property today.