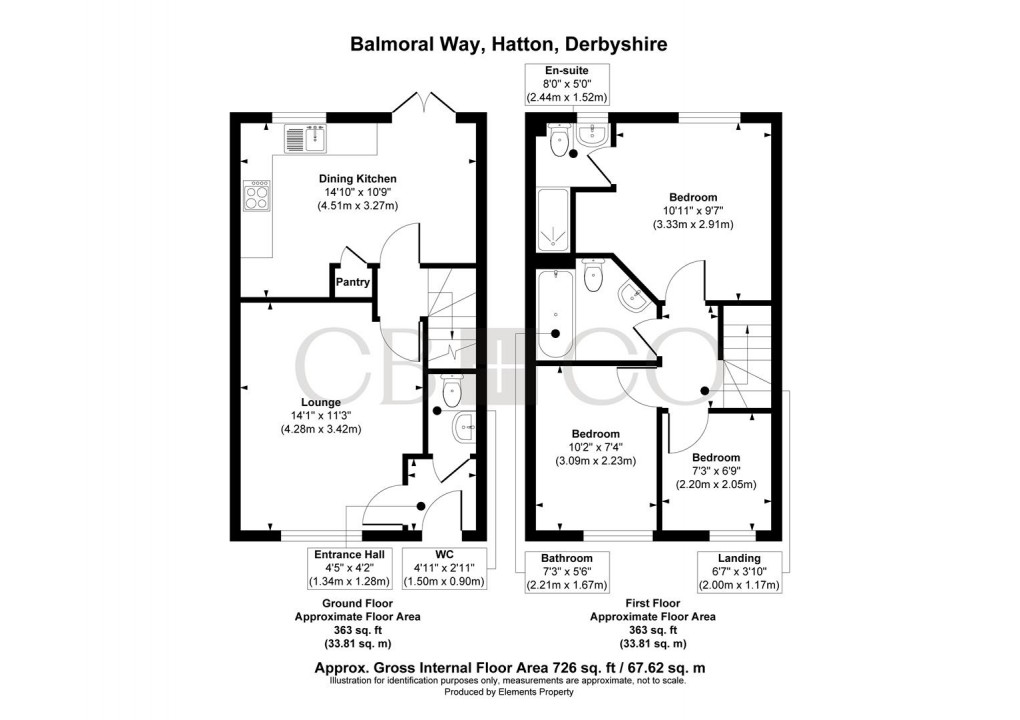Description
- Modern Semi-Detached Home with Solar Panels
- Ideal For Young Family or First Time Buyers
- Delightful Position - Edge of Estate Location
- Built in 2021 - NHBC Guarantee Remaining
- Entrance Hallway, WC, Living Room & Dining Kitchen
- Three Bedrooms, Contemporary Bathroom & En-Suite
- Generous Driveway & Landscaped Rear Garden
- Quality 4m x 2m Metal Outbuilding with Plumbing
- Close to Excellent Local Amenities in Hatton, Hilton & Tutbury
- A-Rated Energy Efficiency - No Chain Involved
MODERN HOME WITH SOLAR PANELS & QUALITY OUTBUILDING – An attractive modern semi-detached home, with the benefit of solar panels and A-Rated energy efficiency. The property occupies a delightful edge of estate position with a generous driveway with parking for around four cars and one of the larger garden plots for a property of this style on this development. Built by Ashberry Homes in 2021 on this popular modern development on the edge of Hatton. This property would be ideally suited to a first time buyer or young family. This beautifully presented modern semi-detached home offers a great layout and includes an entrance hallway, contemporary wc, stylish lounge, inner hallway and well appointed contemporary dining kitchen with french doors leading to the rear garden. The first floor landing leads to three bedrooms and contemporary bathroom. The primary bedroom has the benefit of an en-suite shower room. Outside, the property offers a generous end position with parking for around four cars and there is pathway access to the side leading a good sized detached metal outbuilding with plumbing. The property offers a delightful low maintenance rear garden with artificial lawn and composite decked seating area.
The Detail
Upon entering the property through a composite double glazed door into the entrance hallway with doors leading to a contemporary wc, stylish lounge with oak effect laminate flooring with bespoke built in cabinetry and understairs storage and window to the front elevation. This room leads leading to an inner hallway with stairs to the first floor landing and door leading to the superb open plan dining kitchen which has been finished with on-trend grey wood grain effect units, brick-style laminated worktops, and stainless steel fittings. Integrated Siemens appliances include an electric oven and gas hob, with space provided for both a dishwasher and washing machine. There are french doors leading to the rear garden.
Upstairs, the primary bedroom is located at the rear of the property and includes decorative wood panelling and a well-appointed en suite with a white three-piece suite and glazed shower enclosure. Two further bedrooms overlook the front and are served by a modern family bathroom complete with a bath and over-shower.
Outside, the property enjoys a highly desirable end-of-terrace position with private gated side access and off-road parking for around four vehicles. The landscaped rear garden offers a low-maintenance lifestyle with a composite decked seating area, paved path, artificial lawn, and decorative gravel borders. A standout feature is the 4m x 2m metal-framed outbuilding, complete with plumbing and extractor fan—ideal for use as a workshop, studio, or utility space.
The Location
Balmoral Way enjoys a prime position in the village of Hatton, placing it within the catchment area for the highly regarded John Port Spencer Academy in nearby Etwall.
The location also offers easy access to local leisure amenities, with Broughton Heath Golf Club just a short drive away, and Church Broughton Tennis Club—which also features a Padel court—close by for racquet sport enthusiasts.
Hatton’s railway station provides direct links to both Derby and Stoke-on-Trent, making it ideal for commuters. Residents benefit from local shops, parks, and riverside walks, while excellent road links via the A50 and A38 offer swift access to regional centres. This is a setting that combines community charm with practical connectivity.
Floorplan

EPC
To discuss this property call us:

Market your property
with Curran Birds + Co
Book a market appraisal for your property today.