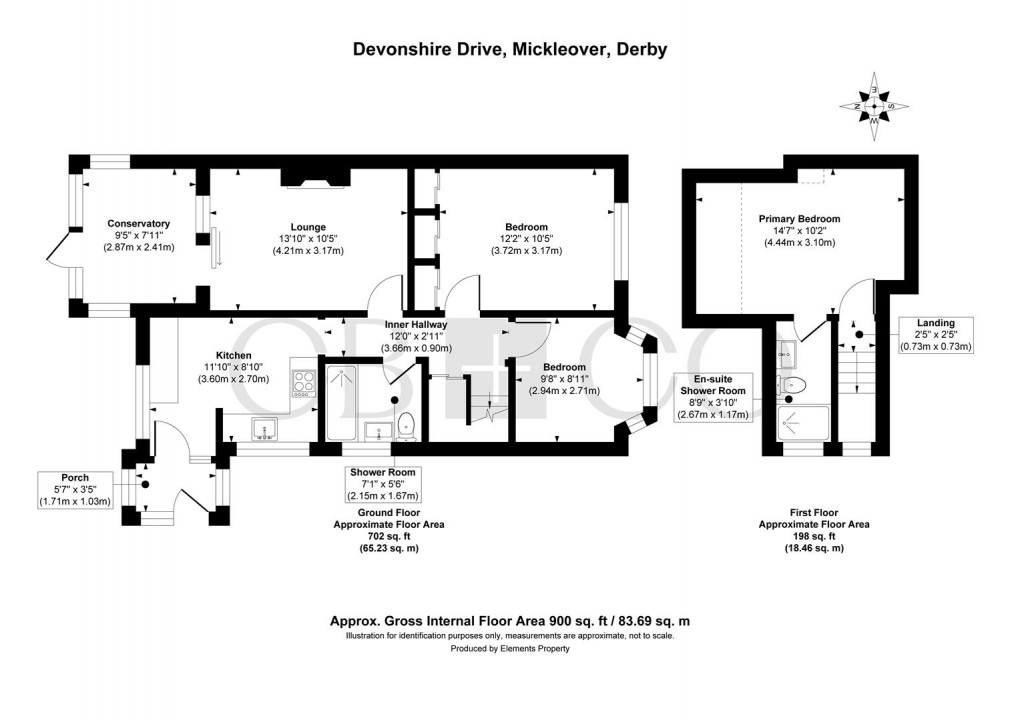Description
- Well Presented Semi-Detached Dormer Bungalow
- Highly Convenient Position close to Local Shops on Devonshire Drive
- Porch, Inner Hallway, Lounge & Conservatory
- Well Appointed Fitted Kitchen
- Three Bedrooms, Bathroom & En-Suite Shower Room
- Attic Conversion with Primary Bedroom & En-Suite Shower Room
- Front Garden, Driveway, Car Port & Low Maintenance West Facing Garden
- Easy Access to the Royal Derby Hospital
- Close to Excellent Local Shops & Amenities in Mickleover Village
- No Chain Involved
NO CHAIN - A well maintained three bedroom semi-detached dormer bungalow, occupying this highly convenient location just a short walk away from local shops on Devonshire Drive and also within easy access of the Royal Derby Hospital. This well maintained home offers a versatile layout with the choice of two or three bedrooms or having an additional reception room on the ground floor. The ground floor provides a bright and well proportioned lounge that opens into a conservatory overlooking the private and enclosed rear garden, modern fitted kitchen, two ground floor bedrooms and a shower room. There is an impressive attic conversion that provides a superb primary bedroom with en-suite shower room. Outside, the property features a front garden, block paved driveway and car port. There is a generous low maintenance west facing rear garden with split level block paved patio area.
The Detail
This well maintained semi-detached dormer bungalow offers an ideal opportunity for someone looking for a property set within this most convenient position close to local shops and amenities. The property has been improved over recent years with the addition of the superb attic bedroom which provides a spacious primary bedroom with en-suite shower room.
This lovely home welcomes you with a porch leading into the beautifully appointed kitchen is well-appointed with woodblock effect work surfaces, a four-burner gas hob with extractor, built-in double oven and grill and ample appliance space. This then leads through the inner hallway which provides access to the lounge, two ground floor bedrooms and shower room. The lounge enjoys a focal fireplace with decorative surround and granite hearth, complemented by decorative coving and patio doors that lead into the conservatory, a peaceful spot overlooking the garden.
Two versatile ground floor bedrooms offer flexible use, with the front bedroom including a fitted wardrobe and the second currently serving as a dining room or optional bedroom. A well appointed ground floor shower room provides modern convenience with a large double shower.
The first floor landing leads to a spacious primary bedroom with eaves storage and fitted wardrobes and velux window to the rear. The bedroom also has the benefit of a well appointed en-suite shower room.
Externally, a block-paved driveway accommodates two cars and leads to a covered side storage area/car port. There are gardens to the front and an enclosed west facing rear garden two-tiered rear garden that is designed for low maintenance and features paved seating areas, well-stocked borders, and a timber shed, all enjoying excellent privacy.
The Location
Mickleover is an extremely popular residential suburb of Derby approximately 3 miles from the city centre providing a first class range of local amenities including a supermarket, a range of shops, doctors and dentists. Local shops include a large Tesco supermarket and a Marks & Spencers convenience store and petrol station. There are also several public houses within the centre of Mickleover Village and a recent addition is the Binary Bar and Restaurant.
This property is situated just a short walk away from a parade of shops on Devonshire Drive and includes a pharmacy and post office and there is also a regular bus service that runs from Devonshire Drive to the Royal Derby Hospital and Derby City Centre
Leisure facilities include Mickleover Golf Course, walks in nearby open countryside and access to the local cycle network. Excellent transport links are close by including easy access to the A38 and A50 trunk roads and the M1 motorway.
There are good schools at primary and secondary level with the property falling within the catchment area for Ravensdale Junior School and Murray Park Secondary School.
Floorplan

EPC
To discuss this property call us:

Market your property
with Curran Birds + Co
Book a market appraisal for your property today.