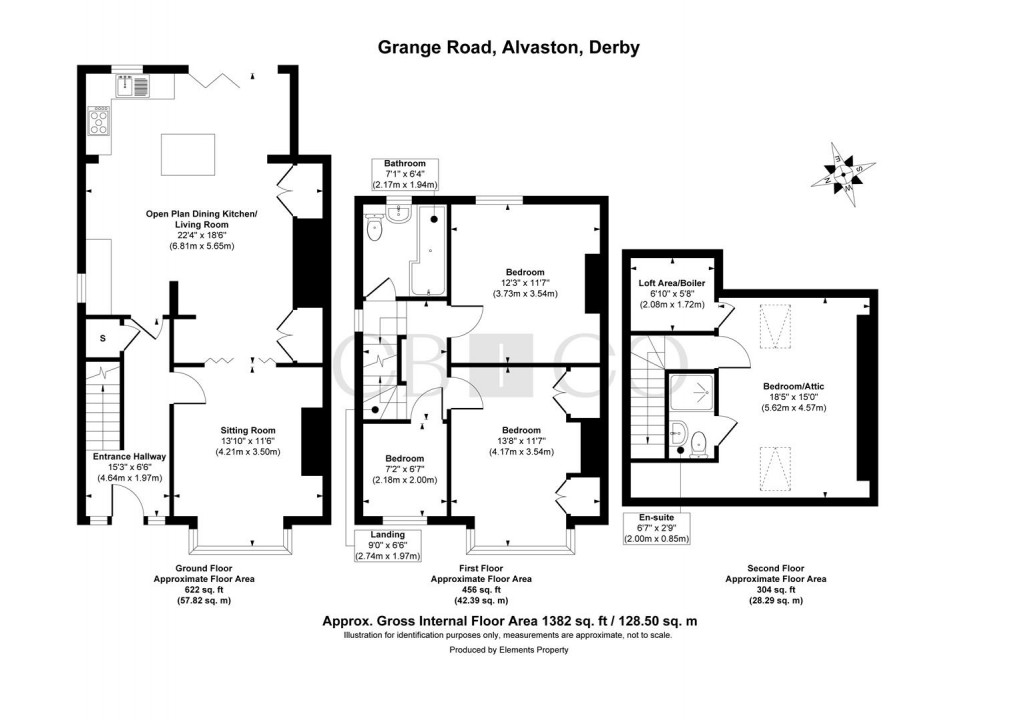Description
- Superb Extended Semi-Detached Home with Attic Conversion
- Stylish Presentation & Comprehensively Upgraded
- Ideal Family Home with Superb Open Plan Layout
- Open Plan Living Area With Log Burner & Sitting Room with Bay Window
- Superb Extended Open Plan Dining Kitchen with Bi-Folding Doors
- Four Bedrooms & Contemporary Bathroom
- Attic Conversion with Primary Bedroom & En-Suite
- Block-Paved Driveway with EV Charger & Generous Landscaped Garden
- Close Excellent Local Amenities & Easy Access to Rolls-Royce Sites
- Close to Elvaston Castle Country Park
EXTENDED HOME WITH SUPERB OPEN PLAN DINING KITCHEN & ATTIC CONVERSION – A beautifully upgraded and extended traditional 1930's style, four bedroom bay fronted semi-detached home, set within this highly sought after position off Shardlow Road close to excellent local amenities. This superb home has undergone of comprehensive scheme of improvement and offers stylish accommodation that has been beautifully extended with a superb contemporary open plan dining kitchen extension with bi-folding doors and velux windows and also offers an impressive attic conversion with en-suite shower room. Outside the property occupies a generous landscaped garden with porcelain paved patio, generous lawn and there is a full width block driveway to the front with EV charger..
The Detail
A welcoming composite door opens into a bright and spacious entrance hallway, complete with oak-effect flooring, understairs storage, and a striking panelled staircase. To the front of the property, the sitting room is bathed in natural light thanks to the box-style bay window, enhanced by bespoke plantation shutters and a rustic chimney breast with wood cladding and recessed fireplace—offering a cosy retreat with refined charm.
The heart of the home lies in the open-plan living area to the rear, where an exposed brick chimney breast frames a cast iron log burner on a slate hearth. This versatile space includes built-in cabinetry, a wall-mounted anthracite radiator, and rich oak flooring, giving the room a timeless appeal. This leads to a superb extended open plan dining kitchen blends traditional and contemporary aesthetics with cream panelled units, stainless steel hardware, woodblock surfaces, and a range cooker. Stylish splashbacks, recessed LED lighting, and views across the rear garden elevate the space further. Bi-folding doors open directly onto a porcelain-tiled patio, ideal for seamless indoor-outdoor living.
The first floor hosts two generous double bedrooms and a versatile single, currently used as a study, along with a modern bathroom featuring a concealed cistern WC, bidet, vanity basin, and panel bath with shower. The top floor offers a spacious attic bedroom with Velux windows and a sleek en-suite shower room—perfect as a principal suite or guest accommodation.
Externally, the property benefits from a block-paved driveway for three vehicles, an EV charging point, gated side access, and a generous rear garden with lawn, porcelain patio, and well-stocked borders—ideal for summer gatherings or peaceful evenings outdoors.
The Location
Grange Road is positioned in the heart of Alvaston, offering excellent access to local amenities, schools, and green spaces.
The area benefits from good transport connections into Derby city centre and beyond, with nearby access to the A6, A52, and M1.
Alvaston Park and the riverside pathways are within walking distance, providing opportunities for leisure and outdoor activities. Families will appreciate the proximity to well-regarded schools, and everyday conveniences such as shops, supermarkets, and cafés are just a short stroll away.
With excellent public transport links and major employers like Rolls-Royce and Pride Park nearby, this location is ideal for commuters and growing families alike.
Floorplan

EPC
To discuss this property call us:

Market your property
with Curran Birds + Co
Book a market appraisal for your property today.