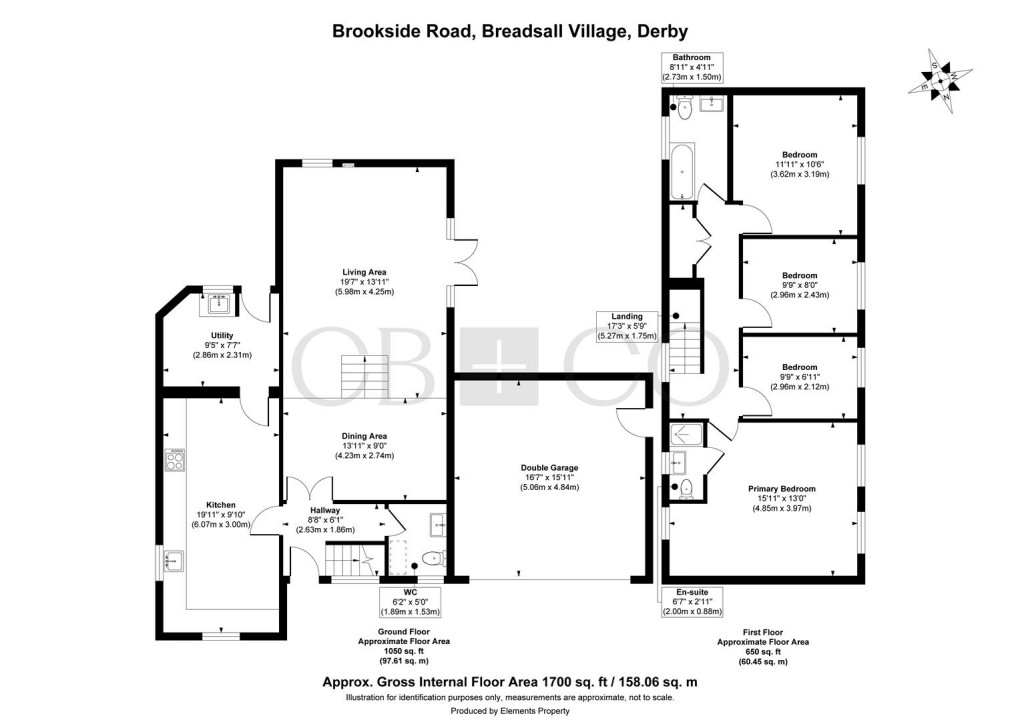Description
- Spacious Detached Four Bedroom Family Home
- Highly Sought after Village Location Backing onto Woodland
- Exciting Potential to Re-Model and Extend (Subject to Planning Consent)
- Entrance Hallway, WC, Breakfast Kitchen & Utility Room
- Superb Split Level Living Dining Room with French Doors to Rear Garden
- Four Well Proportioned Bedrooms & Contemporary Bathroom
- Spacious Primary Bedroom & En-Suite Shower Room
- Resin Stone Driveway, Double Garage & Delightful Enclosed Rear Garden
- Easy Access to Breadsall Priory & Morley Hayes Golf Clubs
- Close to Open Countryside
DELIGHTFUL POSITION BACKING ONTO WOODLAND – A spacious and well proportioned four bedroom detached family home with double garage and generous plot, set in this highly sought after village location. The property offers an interesting layout with superb split dining and living room with beautiful vaulted ceiling with exposed and access to the delightful private rear garden backing onto woodland. The property offers a layout that includes: entrance hallway, downstairs wc, breakfast kitchen, utility room and the superb split level dining living room. The first floor landing leads to four well proportioned bedrooms and contemporary bathroom. The spacious primary bedroom also has the benefit of en-suite shower room. Externally there is a resin stone driveway leading to an integral double garage. The delightful enclosed rear garden has a paved patio areas and generous lawn.
The Detail
A spacious four-bedroom detached family home offers a flexible layout ideal for family living and occupies a generous plot and delightful position set back from Brookside Road and backing onto beautiful woodland.
An entrance hallway provides access to a downstairs wc, breakfast kitchen and dining area. The breakfast kitchen is generous in size, with fitted cabinetry, integrated appliances, and ample surface space. Adjacent is a useful utility room with side access and a bespoke dog bath – perfect for pet owners. The split-level living dining room offers a dining area with steps leading upto the living area with high vaulted ceiling with exposed beams, feature stone wall and French doors leading to the rear garden and paved sun terrace.
Upstairs, the primary bedroom enjoys views to both the front and rear, fitted wardrobes, and its own contemporary en-suite shower room. Three further bedrooms provide flexibility for family life, guest accommodation or a home office, and are served by a recently upgraded contemporary bathroom.
Externally, the property benefits from a large private driveway and integral double garage. The rear garden is gently sloping, with a lower terrace for outdoor seating and a lawned area bordered by mature trees and fencing, creating a peaceful, leafy outlook.
The Location
Brookside Road enjoys a prime position within the sought-after village of Breadsall – a location that strikes an ideal balance between countryside charm and city convenience. The property lies within the catchment area for Breadsall C of E Primary School and offers easy access to major road networks including the A38 and A52, making it well placed for travel into Derby, Nottingham, and beyond.
For golf enthusiasts, the area is exceptionally well-served with Morley Hayes, Horsley Lodge, and Breadsall Priory all within a short drive – the latter also offering gym and leisure facilities. The village itself benefits from a popular local coffee shop and a strong sense of community. Being situated on the edge of the city, the property is perfectly placed for enjoying nearby countryside walks, with open green spaces and scenic routes easily accessible.
Everyday amenities are also close to hand, with the Meteor Retail Park offering a range of national stores and services just a few minutes away.
Floorplan

EPC
To discuss this property call us:

Market your property
with Curran Birds + Co
Book a market appraisal for your property today.