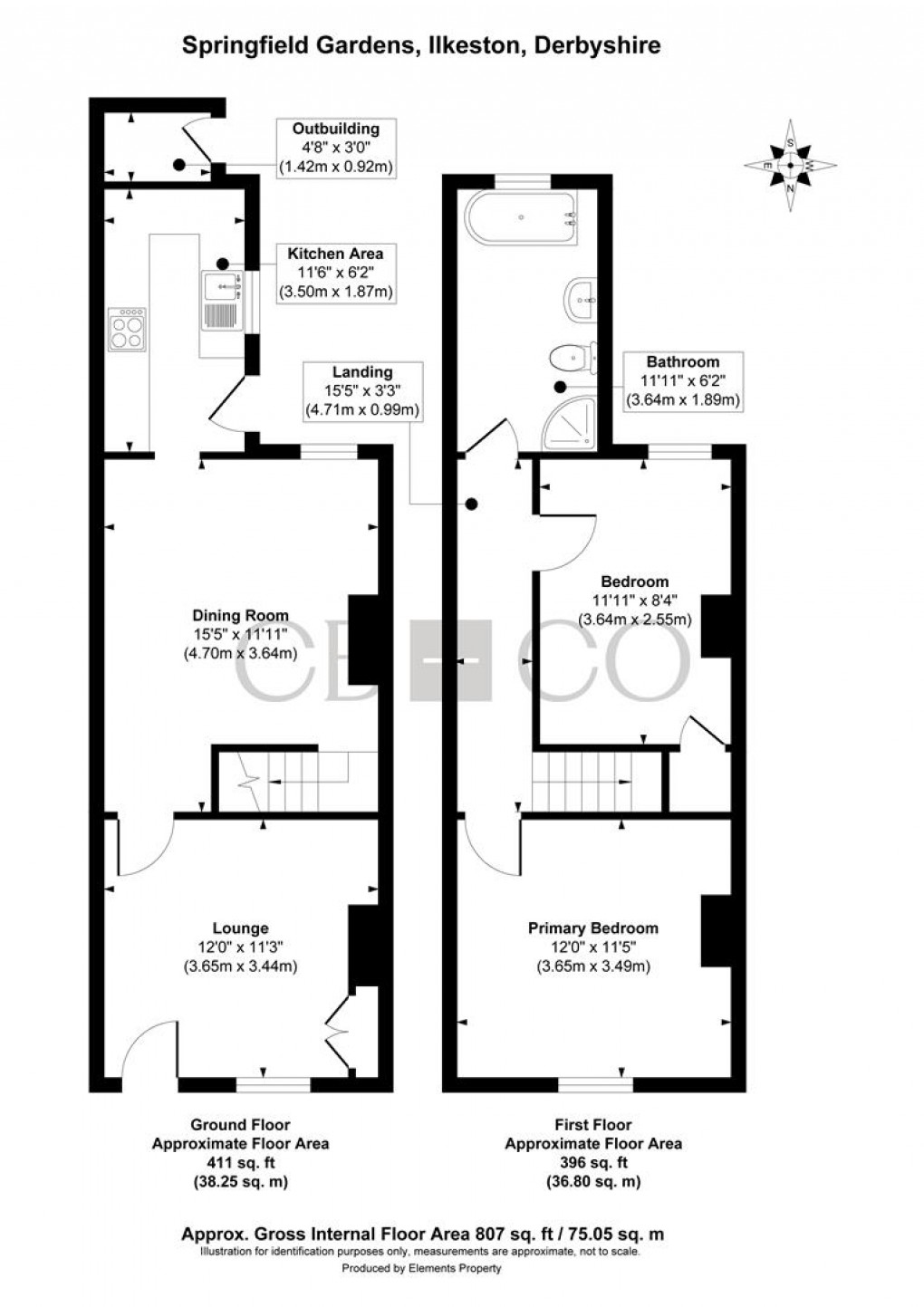Description
- Well Presented Traditional Mid Terraced Home
- Ideal First Time Buy or Investment
- Tastefully Upgraded Home & Well Maintained
- Gas Central Heating & uPVC Double Glazing
- Cosy Lounge & Spacious Dining Room
- Well Appointed Kitchen with Open Plan Access to Dining Room
- Two Double Bedrooms & Superb Four Piece Bathroom
- Delightful South Facing Rear Garden with Outbuilding
- Close to Ilkeston Town Centre
- Close to Local Shops & Excellent Local Amenities
WELL PRESENTED HOME WITH SOUTH FACING GARDEN – A beautifully presented and much improved traditional mid terraced home, ideally suited to a first time buyer or a young couple. Conveniently positioned close to Ilkeston town centre, the property benefits from excellent local amenities and transport links. With timeless character and modern touches, this is a home with real lifestyle appeal that’s ready to move into. This charming two-bedroom home blends traditional features with a smart, well-kept interior and in brief comprises: lounge with feature fireplace, spacious dining room with open plan access to a well appointed kitchen. The first floor passaged landing leads to two well proportioned bedrooms and a superb four piece bathroom including feature roll-top bath and a separate shower. Outside the south-facing garden provides a sunny, low-maintenance outdoor space with both patio and lawned areas—perfect for summer relaxation or entertaining.
The Detail
Set behind a traditional frontage, the property opens into an entrance hallway with obscure glazed window, leading to a comfortable front lounge complete with a feature fireplace, granite-effect backplate, and a built-in bookcase with useful storage. Oak-effect laminate flooring runs throughout, lending warmth and continuity.
The spacious dining room at the heart of the home has a feature fireplace with electric pebble-effect fire and opens onto both the kitchen and the open plan staircase, creating a sociable and flowing ground floor layout.
The kitchen is well appointed with cream shaker-style units, black matte finish handles, and an oak laminate worktop. It comes fully equipped with a stainless steel sink, integrated oven and hob, and plumbing for both a washing machine and dishwasher.
Upstairs, the property offers two well-proportioned double bedrooms, including a front-facing primary bedroom with oak flooring and a charming period cast iron fireplace. The second bedroom includes handy built-in storage over the stairwell. The spacious bathroom features a classic roll-top bath with claw feet, a Victorian-style shower fitting, corner shower enclosure, wc, wash hand basin and wood grain effect tiling—adding a touch of boutique charm.
To the rear is an enclosed south-facing garden with a paved patio, lawn, timber-framed shed, purple slate pathway, and brick-built outbuilding housing the gas boiler.
The Location
Springfield Gardens offers a quiet yet convenient setting close to Ilkeston town centre. A wide range of shops, cafes, and supermarkets are within easy reach, as are local schools and green spaces such as Victoria Park.
Transport links are excellent, with nearby bus routes and Ilkeston railway station providing swift access to Derby, Nottingham, and beyond. The area is also well placed for road connections via the A610 and M1, making it ideal for commuters.
Floorplan

EPC
To discuss this property call us:

Market your property
with Curran Birds + Co
Book a market appraisal for your property today.