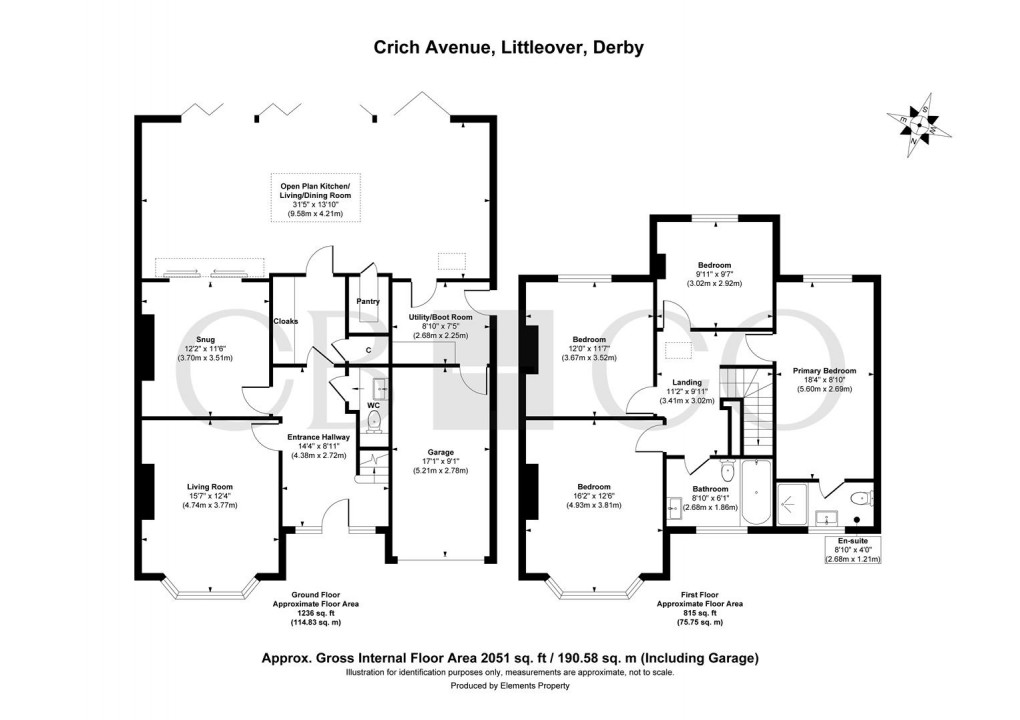Description
- Stunning Extended 1930's Semi-Detached Home of Style & Character
- One of Littleover's Premier Locations - Delightful Tree Lined Avenue
- High Specification & Stylish Presentation - Viewing a Must!
- Around 2000 Square Feet of Floor Area Including Garage
- Beautiful Entrance Hallway, Downstairs WC, Stylish Living Room & Snug
- Stunning Open Plan Living Dining Kitchen & Utility Room
- Four Double Bedrooms, En-Suite & Stylish Family Bathroom
- Generous Rear Garden with Porcelain Paved Patio & Extensive Lawn
- Littleover School & Wren Park Primary School Catchment
- Close Walking Distance to Royal Derby Hospital
LITTLEOVER SCHOOL & WREN PARK SCHOOL CATCHMENT - A most stylish, extended 1930's semi-detached home of style and character, occupying one of Littleover’s most desirable areas on this delightful tree-lined avenue. This truly stunning home has been sympathetically extended and offers around 2000 square feet of beautifully appointed accommodation. This includes a most impressive open plan living dining kitchen with underfloor heating, bi-folding doors and kitchen area with dining island with high specification fittings. This beautiful family home combines period charm with modern upgrades and has been presented to a most stylish standard that really has to be viewed to be fully appreciated. The property in brief comprises: entrance hallway with period tiled floor, downstairs wc, stylish living room with bay window, snug with crittal style sliding doors leading to the stunning open plan living dining kitchen, pantry and separate utility room. The first floor landing leads to four well proportioned double bedrooms and stylish bathroom. The primary bedroom also has the benefit of an en-suite shower room. Externally the property has a full width driveway leading to an integral garage with electric remote control door and EV charger. There is a generous enclosed rear garden with porcelain paved patio area and extensive lawn.
The Detail
A truly stunning, extended 1930s style four double bedroom semi-detached home, occupying this highly sought after position on this beautiful tree-lined avenue and considered on the premier locations in Littleover.
This property has been substantially and sympathetically extended and provides around 2000 square feet of floor area with a superb, thoughtfully planned layout. The accommodation has been appointed to a most stylish standard and benefits high specification fittings throughout.
A composite paneled front door opens into a welcoming entrance hallway with a classic black-and-white chequered tiled floor, there is also access to a well appointed ground floor wc and access to a stylish bay-fronted living room featuring bespoke cabinetry, shelving and plantation shutters, while the adjoining snug has Crittal style glazed sliding doors leading through to the open plan living dining kitchen. There is also access to the dining kitchen area off the hallway with bespoke built in storage and feature wine store with glazed doors.
The heart of the home is the expansive open-plan dining kitchen, fitted with white panelled units, marble-effect quartz worktops, and a suite of high-end appliances including induction hob, integrated ovens, fridge-freezer, dishwasher and a hot water tap. The grey central island provides additional workspace and casual dining. There is also a useful pantry and a good sized utility room.
Upstairs, the property offers four well-proportioned double bedrooms. The primary bedroom features a modern en-suite shower room, while the second bedroom benefits from a bay window and matching plantation shutters. Bedrooms three and four overlook the rear garden and are served by a stylish family bathroom with contemporary fittings.
Outside, a full-width driveway provides ample off-road parking with EV charger and a single integral garage with electric remote control roll up door. To the rear, the south-facing garden offers a raised porcelain paved patio, generous lawn and planting borders, enclosed by fencing—ideal for both entertaining and family life.
The Location
Crich Avenue is ideally positioned in one of Littleover’s most sought-after areas, offering excellent access to local amenities and transport links. The property is within the noted Littleover School and Wren Park Primary School catchment and is just a short distance from the Royal Derby Hospital, making it an ideal spot for families and healthcare professionals. Littleover village is a vibrant area, featuring independent shops, cosy cafés, and traditional pubs, alongside essential services like supermarkets and a post office.
For leisure, Mickleover Golf Club offers a beautifully maintained course, perfect for golf lovers. The popular Insomnia coffee shop is nearby, ideal for a relaxing coffee in a welcoming atmosphere. Commuters will appreciate the quick access to the A38 and A50, providing convenient routes to Derby city centre and beyond. This location offers a perfect blend of convenience and lifestyle, making it ideal for both families and professionals alike.
Floorplan

EPC
To discuss this property call us:

Market your property
with Curran Birds + Co
Book a market appraisal for your property today.