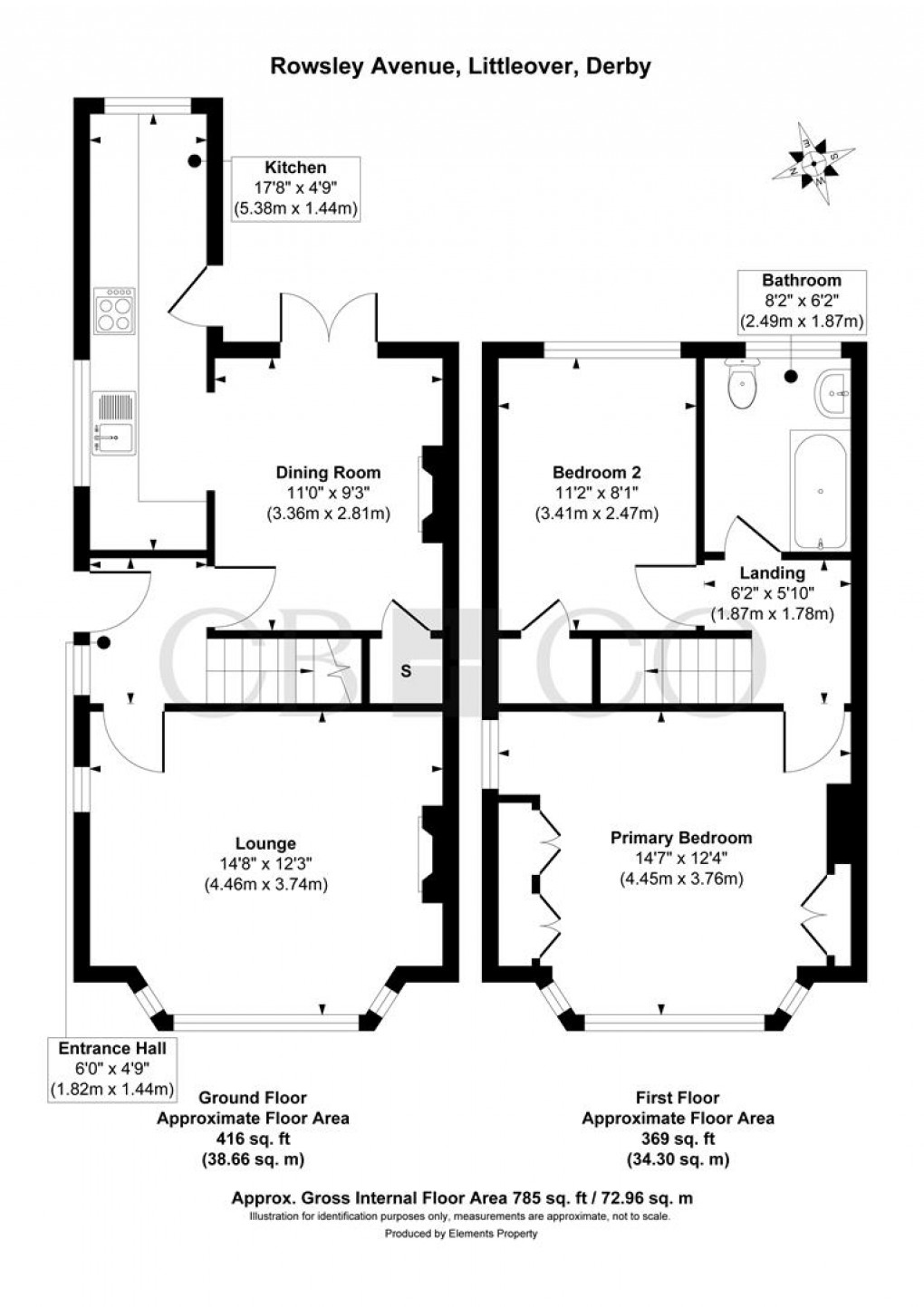Description
- Beautifully Presented Two Bedroom Bay Fronted Semi-Detached Home
- Littleover School Catchment Area
- Ideally Suited to Young Professionals or First Time Buyers
- Entrance Hallway, Stylish Lounge with Bay Window
- Superb Open Plan Kitchen & Dining Area
- Spacious Primary Bedroom & Second Well Proportioned Bedroom
- Stylish Contemporary Bathroom
- Driveway, Generous Rear Garden - Low Maintenance & Private and Enclosed
- Easy Access to Royal Derby Hospital & Rolls-Royce Main Site
- Easy Access to Excellent Local Shops & Amenities
LITTLEOVER SCHOOL CATCHMENT - A beautifully presented traditional two bedroom, bay fronted semi-detached home in the sought-after area of Littleover, perfect for first-time buyers or young professionals. This home has been improved and maintained to a high standard and features a contemporary interior, thoughtfully designed to offer a comfortable and functional living space. The accommodation includes: entrance hallway, stylish lounge with bay window, separate dining area with open plan access to a well appointed kitchen. The first floor landing gives access to: two well proportioned bedrooms and a contemporary bathroom. The most spacious primary bedroom is a real feature with built in wardrobes and beautiful bay window. Outside, the property offers a block paved driveway to the front of the property with a continuation of the driveway to the side leading to a detached store and generous enclosed rear gardem. The generous rear garden offers extensive paved patio areas and is screened by mature trees and hedgerow.
The Detail
This traditional 1930s semi-detached home sits on a good-sized plot and has been tastefully updated and beautifully maintained and occupies this ever popular location close to Littleover Village.
The entrance hallway features oak-effect laminate flooring and leads into a spacious front lounge with a bay window, feature fireplace with electric stove, oak lintel, and bespoke shelving and storage on either side of the chimney breast. The separate dining area is located at the rear of the property and includes French doors leading out to the garden, creating a practical connection between indoor and outdoor space. The dining area offers open plan access to a beautifully appointed kitchen fitted with cream shaker-style units, marble-effect worktops, and integrated appliances including a fridge, freezer, and washing machine. Dual-aspect windows to the side and rear provide plenty of natural light.
Upstairs, the first floor landing leads to a most spacious primary bedroom featuring a large bay window, fitted wardrobes, and a side-facing window, adding both light and ventilation. The second well proportioned bedroom overlooks the rear garden and also includes a built in storage cupboard and there is also a tastefully appointed with white ceramic tiling and includes a three-piece suite, shower over bath, mirrored cabinet, and a heated towel rail.
Outside, the property benefits from a block-paved driveway providing off-road parking for two vehicles. The driveway continues to the side of the property giving access to a useful store and the generous enclosed rear garden. This substantial garden offers low maintenance with extensive paved seating area and is enclosed by a fence panelled boundaries and the garden is screened by mature trees and shrubs, offering a good level of privacy.
The Location
Rowsley Avenue lies in the heart of Littleover, a vibrant suburb with a mix of independent shops, cafes, and pubs, along with convenient amenities like a supermarket, petrol station, and the popular Zanfish fish and chip shop. The property falls within the catchment for Littleover Community School, making it highly appealing to families.
Excellent transport links include regular bus services to Derby city centre and easy access to the A38 and A50, connecting to the M1. Nearby, the University of Derby, Royal Derby Hospital, and Rolls Royce provide excellent employment opportunities.
Recreational facilities such as Mickleover Golf Club and local tennis clubs are also within easy reach, enhancing the lifestyle appeal of this sought-after location.
Floorplan

To discuss this property call us:

Market your property
with Curran Birds + Co
Book a market appraisal for your property today.