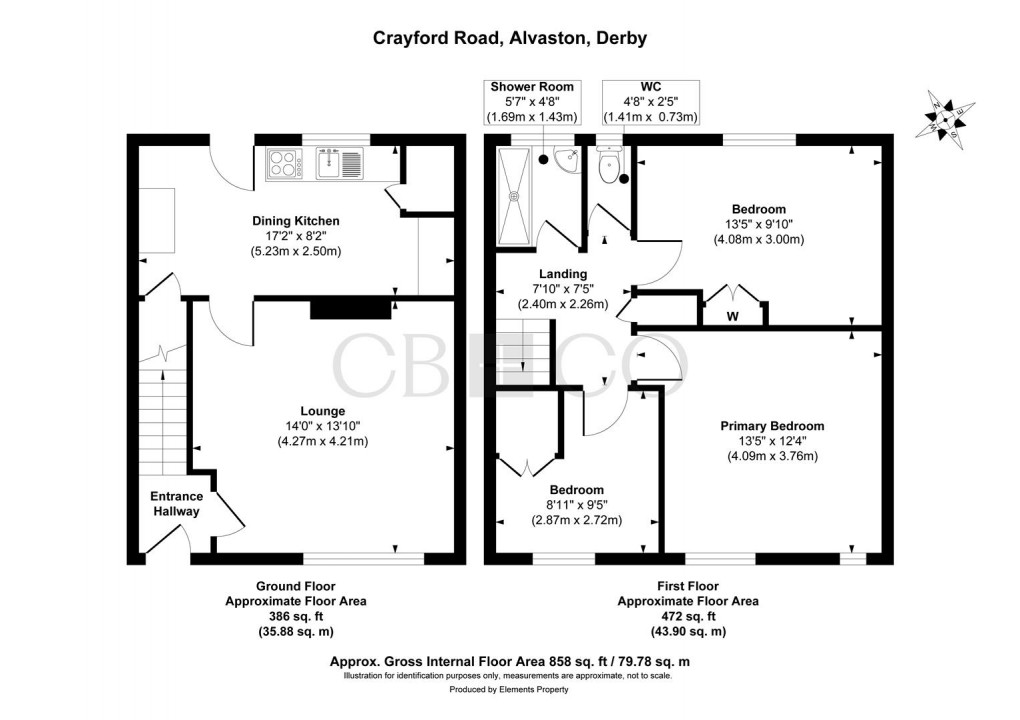Description
- Spacious Three Bedroom Mid-Townhouse
- Ideal for First Time Buyer or Young Family
- Recently Re-Decorated to Tasteful Neutral Theme
- Gas Central Heating & uPVC Double Glazing
- Entrance Hallway, Lounge & Dining Kitchen
- Three Well Proportioned Bedrooms, Shower Room & WC
- Front Garden & Generous Rear Garden with Outbuilding
- Easy Access to Rolls-Royce Sites & East Midlands Airport
- Close to Excellent Local Shops & Amenities
- No Chain Involved
NO CHAIN - A most spacious and recently redecorated, three bedroom mid terraced home, set within this every popular residential location of Alvaston. The property would be ideally suited to the first time buyer or young family being ideally positioned close to excellent local amenities and within easy access of Rolls-Royce sites and East Midlands Airport. The property in brief comprises: entrance hallway, spacious lounge and dining kitchen. The first floor landing gives access to three well proportioned bedrooms including two generous double bedrooms as the property benefits from additional first floor space over the passageway. The landing also gives access to a shower room and separate wc Outside the property has well maintained foregarden with the potential to create a driveway at the front if desired (subject to necessary consent) There is a generous enclosed garden to the rear with lawn, gravelled beds and a brick built outbuilding.
The Detail
The property is entered via a UPVC double-glazed front door into a hallway with staircase to the first floor. To the front, the lounge is a well-proportioned and naturally bright space, centred around a traditional fireplace with a glass-fronted coal-effect gas fire. Its front-facing windows provide pleasant street views and consistent light.
At the rear, the dining kitchen has been arranged with matching wall and base units, roll-edge laminate worktops and a standalone gas cooker with a four-ring hob and double oven, while a wall-mounted Ideal combination boiler sits neatly above the worksurface. The room also features an understairs cupboard, adding useful storage capacity, and there is ample space for a dining table overlooking the garden. A built-in pantry also houses the electrical fuse box,
Upstairs, the accommodation includes three well proportioned bedrooms. The primary bedroom sits to the front with dual windows, while the second double bedroom offers garden views and the third bedroom is a good sized single bedroom with window to the front. There is a shower room with walk in shower and wash hand basin and there is a separate wc.
Externally, the rear garden is a standout feature—fenced and enclosed with a mix of lawn, gravelled borders and seasonal planting. A concrete-block patio area offers space for seating, and the brick-built outbuilding provides secure external storage. There is also scope to convert the front garden into a driveway, subject to the necessary permissions.
The Location
The Location
Crayford Road is positioned in the ever popular residential suburb of Alvaston, offering excellent access to local amenities, schools, and green spaces. The area benefits from good transport connections into Derby city centre and beyond, with nearby access to the A6, A52, and M1.
Alvaston Park and the riverside pathways are within walking distance, providing opportunities for leisure and outdoor activities. Families will appreciate the proximity to well-regarded schools, and everyday conveniences such as shops, supermarkets, and cafés are just a short stroll away.
With excellent public transport links and major employers like Rolls-Royce and Pride Park nearby, this location is ideal for commuters and growing families alike.
Floorplan

EPC
To discuss this property call us:

Market your property
with Curran Birds + Co
Book a market appraisal for your property today.