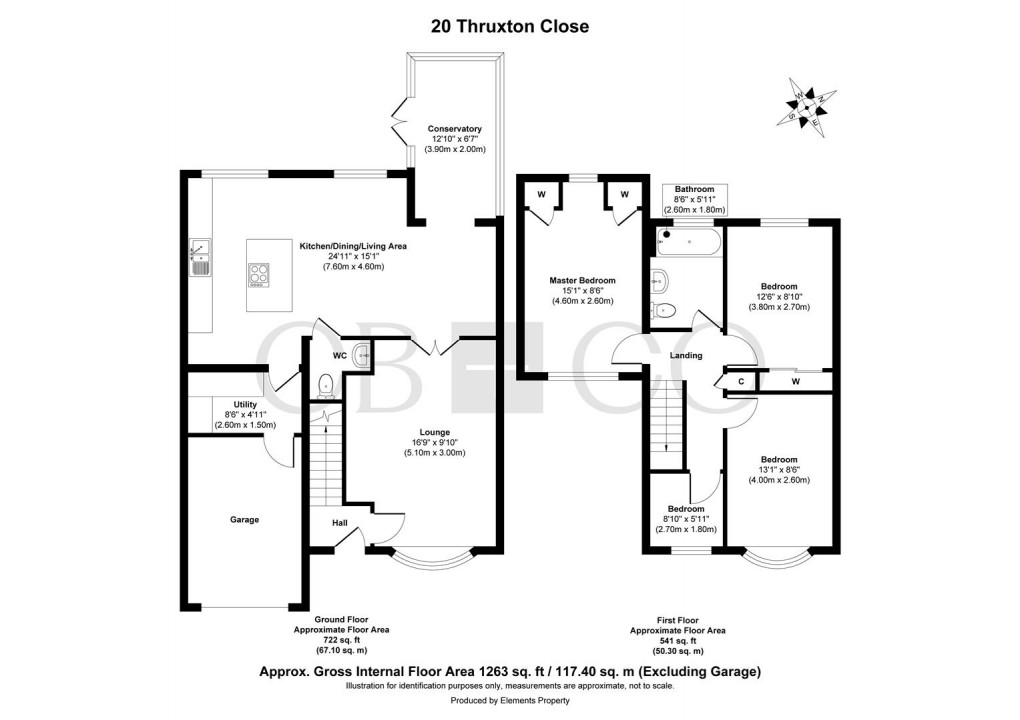Description
- Four-Bedroom Detached Home At The End Of A Quiet Cul-De-Sac
- Stylish Lounge With Herringbone Flooring, Feature Panelling And Fireplace
- Spacious Open-Plan Kitchen Diner, With Central Island
- Shaker-Style Units, Integrated Appliances And Recessed Lighting Throughout
- Sunroom Used As A Snug With Air Conditioning And French Doors To Garden
- Separate Utility Room, Ground Floor WC And Internal Access To Garage
- Main Bedroom With Built-In Wardrobes And Dual Aspect Windows
- Modern Family Bathroom With Rainfall Shower
- Low Maintenance Rear Garden With Decking, Artificial Lawnf And Pizza Shack
- Detached Garden Room Ideal As Office, Studio Or Home Gym
HIGH SPECIFICATION, LANDSCAPED GARDEN WITH HOME OFFICE - An impressive extended and well-designed four-bedroom detached home at the end of a quiet cul-de-sac in Alvaston. Renovated with a focus on high quality, contemporary finishes, the property offers generous ground floor living space with a high-spec kitchen diner, conservatory used as a snug, and stylish lounge with bespoke panelling and herringbone flooring. The layout is functional and flows well, ideal for both family life and entertaining. Outside, the rear garden is low maintenance with a detached garden room offering extra flexibility—perfect for use as an office or gym. There is also off road parking for 3 cars, accessed via a shared driveway. Every detail has been thoughtfully considered, from the practical utility area to the integrated storage in the main bedroom. The landscaped rear garden offers excellent privacy, making this a move-in ready home perfectly suited to modern living.
The Detail
The ground floor centres around a large open-plan kitchen diner, fitted with shaker style units, integrated appliances, a five-ring hob, and a central island with a built-in wine cooler. Recessed lighting and tile splashbacks add a clean, polished feel, while the adjacent sunroom—used as a snug—brings in natural light, with French doors to the garden.
The lounge is finished with feature wall panelling, a fireplace with marble inlay, and herringbone laminate flooring, creating a space that’s both comfortable and stylish. A separate utility room provides additional storage and laundry space, and there's a ground floor WC with matching panelling. Internal access to the garage adds convenience.
Upstairs, the main bedroom spans front to back, with integrated wardrobes and drawer units. Three further bedrooms provide space for family or guests. The bathroom is fitted with a rainfall shower over the bath, along with vanity unit, mirrored storage, and contemporary fittings.
The private rear garden has been designed for minimal upkeep with artificial lawn, pebble beds, and a decked seating area. Tucked away in the garden is a delightful timber pizza shack — a cosy retreat for outdoor cooking and entertaining guests.
The detached garden room is fitted with worktops and storage, offering a private, enclosed space for a home office or fitness studio.
The Location
The property sits at the end of a quiet residential cul-de-sac in Alvaston, a well-established suburb just outside the city. Alvaston Park is within walking distance—a popular local spot with open green space, a lake, and play areas, ideal for dog walks, morning runs, or relaxed weekends.
Nearby schools are within easy reach, making it a practical choice for families. There’s a range of local shops, independent takeaways, and everyday amenities close by, helping to keep life simple. Whether you're commuting into the city or working from home, this part of Alvaston offers a calm, residential base with everything you need close to hand.
Floorplan

EPC
To discuss this property call us:

Market your property
with Curran Birds + Co
Book a market appraisal for your property today.