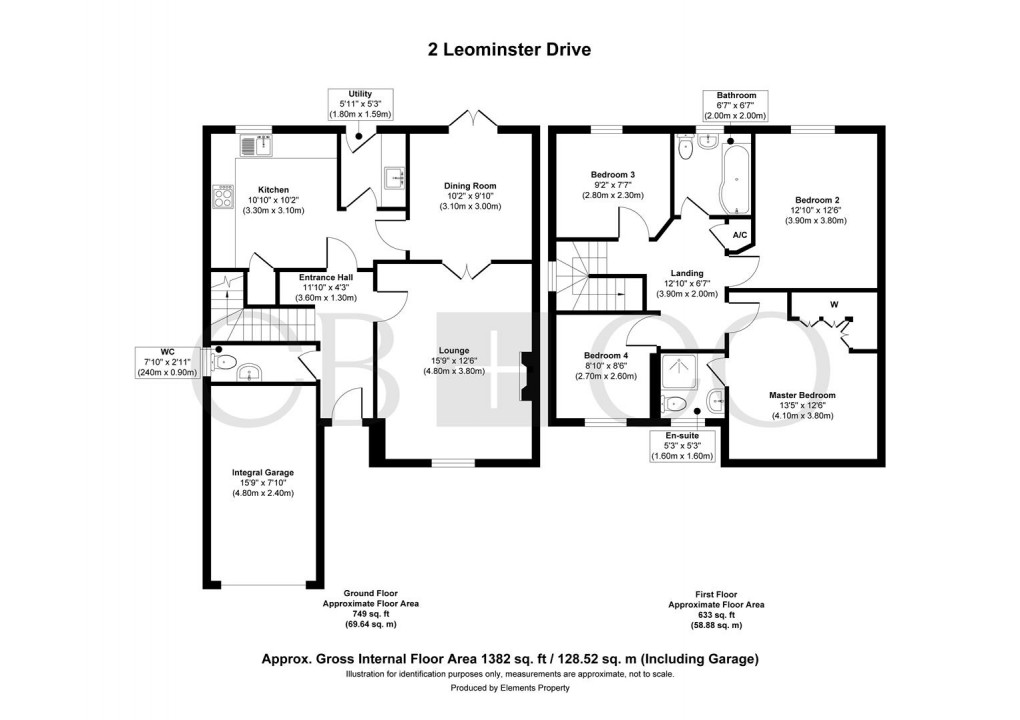Description
- Four Bedrooms Including Principal Suite With En-Suite
- Spacious Bay-Fronted Lounge
- Separate Dining Room With French Doors To Garden
- Modern Shaker-Style Kitchen With Integrated Appliances
- Utility Room With Worktop And Laundry Space
- Mature Southerly Facing Garden With Patio And Lawn Areas
- Powered Garden Building Currently Used as Home Office
- Generous Corner Plot Offering Extension Potential
- Popular Location, Close To Amenities And Oakwood Park
- Nearby Shops And Schools Within Walking Distance
CORNER PLOT POSITION, SUPERB MATURE GARDEN - A well-balanced four-bedroom detached home, thoughtfully designed for family living and occupying a generous corner plot in a popular Oakwood setting. The layout offers a natural flow between living spaces, with elegant double doors connecting a bright bay-fronted lounge to a formal dining area that opens to a private south-facing garden. The kitchen features timeless Shaker-style units, a breakfast bar, and integrated appliances, while a separate utility room adds everyday convenience. Upstairs, four spacious bedrooms include a well-appointed principal suite with en-suite shower room and fitted wardrobes. In addition there is an integral garage with a remote-controlled roller shutter door and a well-maintained mature garden. A smaller powered garden building on the side patio is currently used as a home office. With potential to extend (subject to planning), this is an ideal home for families seeking space, flexibility, and access to excellent local amenities—all within a quiet residential setting.
The Detail
Set well back from the road on a generous corner plot, this four-bedroom detached home offers practical and stylish living over two floors. Entry is via a welcoming hallway with durable LVT flooring and access to a ground floor WC. The bay-fronted lounge benefits from abundant natural light and coving detail, while double doors lead into a formal dining room with French doors opening directly onto the garden—perfect for family meals or entertaining.
The kitchen is finished with Shaker-style wall and base units, composite worktops, a breakfast bar and integrated appliances including a gas hob, electric oven, and fridge-freezer. A utility room sits adjacent, offering additional worktop space, plumbing for laundry appliances, and housing the Worcester Bosch combination boiler. The heating system is controlled by the Tado smart system, allowing app-based control and individual thermostatic valves in each room for tailored comfort and efficiency.
Upstairs, a spacious landing leads to four well-proportioned bedrooms, including a principal suite with fitted wardrobes and an en-suite shower room with newly fitted flooring. The remaining bedrooms comprise one further double and two single rooms, served by a family bathroom finished with tiled walls, a P-shaped bath, and modern fixtures.
Outside, the south-facing garden is private and thoughtfully landscaped with lawn, patio, mature borders, and gated side access. A smaller powered garden building on the side patio currently serves as a home office, offering year-round versatility. The tarmac driveway provides ample off-road parking and leads to an integral garage with fitted storage and remote-controlled doors. The roof is also ideally suited for the installation of solar panels. The property offers scope for future extension, subject to the necessary planning consents.
The Location
Leominster Drive is situated in the desirable residential suburb of Oakwood, known for its peaceful setting, green spaces and family-friendly atmosphere. Oakwood Park is just a short stroll away, offering walking trails, playgrounds and recreational areas. Springwood Leisure Centre is also nearby, providing access to a gym, library, and football pitches. A selection of local shops, cafes and amenities are within close reach, making everyday errands convenient. The area is well served by schools and benefits from reliable transport connections into Derby.
Floorplan

EPC
To discuss this property call us:

Market your property
with Curran Birds + Co
Book a market appraisal for your property today.