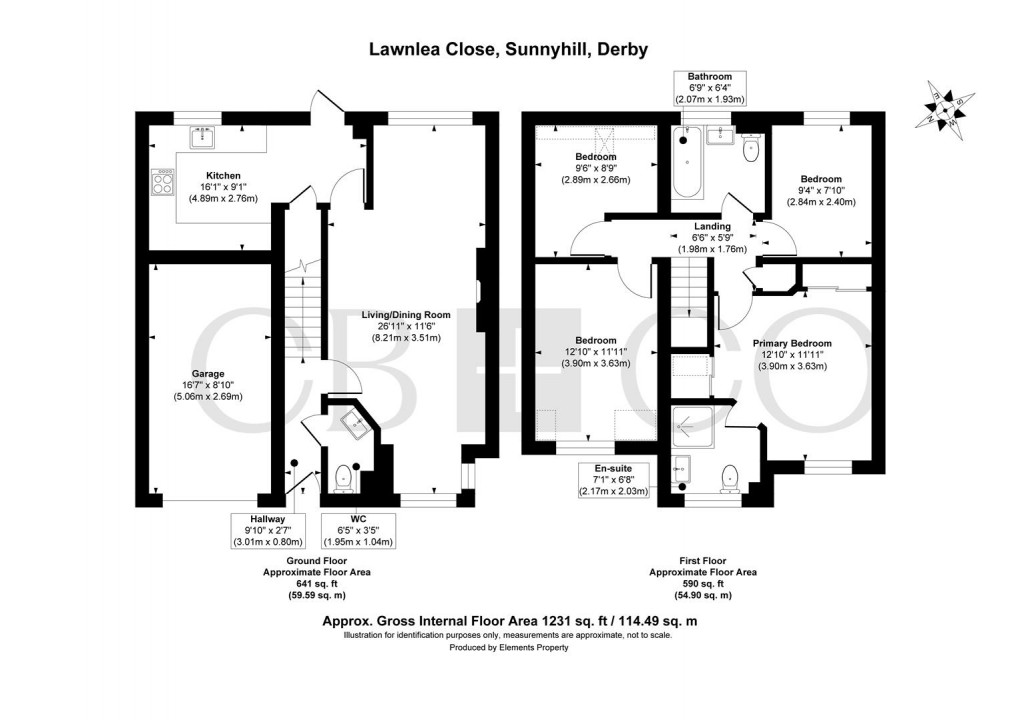Description
- Detached Four Bedroom Family Home In Peaceful Cul-De-Sac Setting
- Well Presented Throughout With Quality Fixtures And Finishes
- Spacious Dual-Aspect Lounge Dining Room With Feature Fireplace
- Stylish Fitted Kitchen With Integrated Appliances
- Four Bedrooms & Contemporary Bathroom
- Spacious Primary Bedroom Fitted Wardrobes & En-Suite Shower Room
- Front Garden, Block Paved Driveway and Single Integral Garage
- Delightful South East Facing Landscaped Rear Garden
- Close to Excellent Local Shops & Amenities
- Easy Access to Rolls-Royce Main Site
WELL PRESENTED FAMILY HOME CLOSE TO GREEN OPEN SPACE – A beautifully presented and well maintained four bedroom detached family home, set within this delightful cul-de-sac position close to a public green open space and park area, being located within easy access of excellent local amenities and Rolls-Royce main site. This spacious detached home offers a quality standard of finish throughout and includes: entrance hallway, downstairs wc, lounge dining room with dual aspect and door leading to a well appointed kitchen. Upstairs, there are four well-proportioned bedrooms and a contemporary bathroom. The primary bedroom has the benefit of an en-suite shower room, and it must be noted that bedroom two is particularly generous in size. Outside, the patio and landscaped borders create a peaceful outdoor retreat, complemented by a block paved driveway and a single integral garage
The Detail
Upon entering the property, you're welcomed into the entrance hallway with grey wood-effect flooring. The hallway has stairway access to the first floor and also provides access to the downstairs wc fitted with a modern white two-piece suite and the spacious lounge dining room.
The spacious lounge dining room spans the full depth of the house. Its dual-aspect layout allows for excellent natural light, complemented by oak-effect laminate flooring and a contemporary styled feature fireplace with glass-fronted pebble-effect gas fire that adds a focal point to the space.
The kitchen is well laid out, with matching panelled units and roll-edge laminate worktops, along with a ceramic sink finished with a rose gold-effect mixer tap. Integrated appliances include a stainless steel electric double oven and grill, and a gas four-ring hob, with designated space for both a washing machine and dishwasher. A rear window and glazed door provide a pleasant outlook and access to the garden.
Upstairs, the layout includes four bedrooms. The main bedroom benefits from fitted mirrored sliding wardrobes and an en-suite shower room. Bedroom two is a comfortable double, while the third and fourth bedrooms offer generous single accommodation, ideal for children, guests or a home office. The family bathroom is fitted with a white three-piece suite.
Externally, the property features a double-width block-paved driveway to the front and a neat lawn with gated access to the side. The rear garden is fully enclosed and includes a paved patio, lawn, and fenced boundaries, offering a secure and private outdoor space.
The Location
Lawnlea Close enjoys a peaceful position within a modern development in Sunnyhill, with green spaces nearby and everyday amenities close at hand.
Both Littleover and Sinfin offer a range of shops, supermarkets, cafes, and healthcare services, making day-to-day living easy and convenient.
The area is also well placed for those working at Rolls Royce’s main site. Schools, parks, and local services are all within easy reach, creating a setting that suits families, professionals, and anyone looking for a well-connected yet quiet residential neighbourhood
Floorplan

EPC
To discuss this property call us:

Market your property
with Curran Birds + Co
Book a market appraisal for your property today.