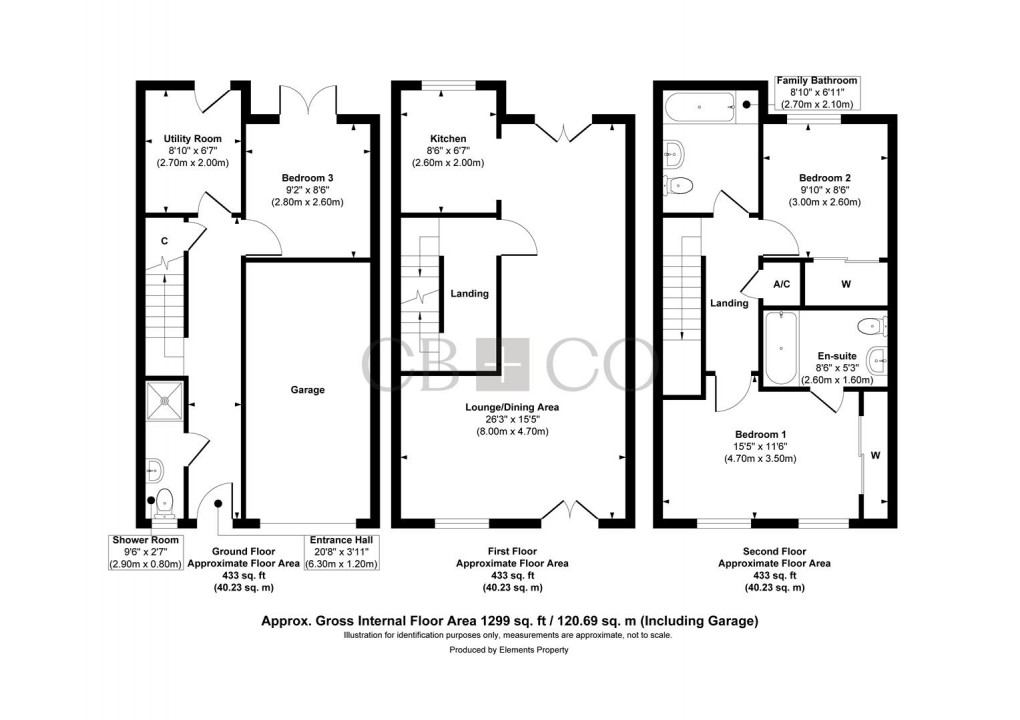Description
- Three-Storey Modern Home, Versatile Layout
- Desirable Heatherton Village Location
- Three Good Sized Bedrooms
- Contemporary Kitchen With Integrated Appliances
- Dual Juliet Balconies Front And Rear
- Integral Garage And Driveway Parking
- Utility Room With Additional Garden Access
- Enclosed Rear Garden With Patio And Lawn
- Griffe Field Primary School Catchment
- No Upward Chain
NO CHAIN, GRIFFE FIELD PRIMARY SCHOOL CATCHMENT - Positioned in the desirable Heatherton Village, this thoughtfully arranged three-storey property combines contemporary comfort with practical design. Summerville Close offers flexible living spaces ideal for modern lifestyles, including an open-plan first floor with dual Juliet balconies and a stylish kitchen, alongside a ground floor utility, shower room, and a bedroom that opens directly onto the rear garden. With a principal suite featuring a rainfall shower and a further well-sized bedroom, the layout suits a variety of needs—offering space, light, and functionality throughout. A private rear garden, driveway, and integral garage further enhance the appeal, all within easy reach of well-regarded local schools and amenities.
The Detail
This well-maintained home spans three floors, offering a layout designed to maximise both light and flexibility. On the ground floor, a tarmac driveway leads to an integral garage and main entrance. Inside, the hallway gives access to a modern shower room, useful understairs storage, and a third bedroom with French doors that open directly onto the rear garden. Adjacent is a well-equipped utility room with cabinetry, plumbing for laundry appliances, and additional garden access.
The first floor presents an open-plan living space arranged around an L-shaped lounge-diner. With Juliet balconies to both front and rear, as well as an additional side window, the space enjoys excellent natural light. The kitchen is fitted with ample worktop space, a stainless steel 1.5 bowl sink, gas hob, integrated electric oven, and cooker hood, complemented by recessed lighting and tiled splashbacks.
Upstairs, the principal bedroom benefits from twin front-facing windows, built-in wardrobes, and a private en-suite featuring a walk-in rainfall shower, vanity basin, and heated towel radiator. A second double bedroom with built-in storage and loft access faces the rear, while the family bathroom includes a panel bath, wash basin, WC, and Velux window.
The rear garden is a well-proportioned, enclosed space with fenced boundaries offering privacy and security. A paved patio area provides an ideal setting for outdoor dining or entertaining, while the lawned sections offer space for play or planting. With direct access from both the bedroom and utility room, it’s a functional yet inviting outdoor space that complements the interior layout.
The Location
Heatherton Village offers a well-balanced setting with everyday convenience and a welcoming community feel. Just a short walk from Summerville Close, residents will find a local Co-op for daily essentials and the Hollybrook pub, a popular neighbourhood spot for relaxed dining and drinks.
The area is well placed for accessing both Littleover and Mickleover villages, each offering a variety of independent cafés, shops, and services that add character and practicality to daily life.
Heatherton is also ideally located for professionals, with excellent access to major local employers including Rolls-Royce, Toyota, and the Royal Derby Hospital. Whether for work, errands, or leisure, this is a location that supports a comfortable and well-connected lifestyle.
Floorplan

EPC
To discuss this property call us:

Market your property
with Curran Birds + Co
Book a market appraisal for your property today.