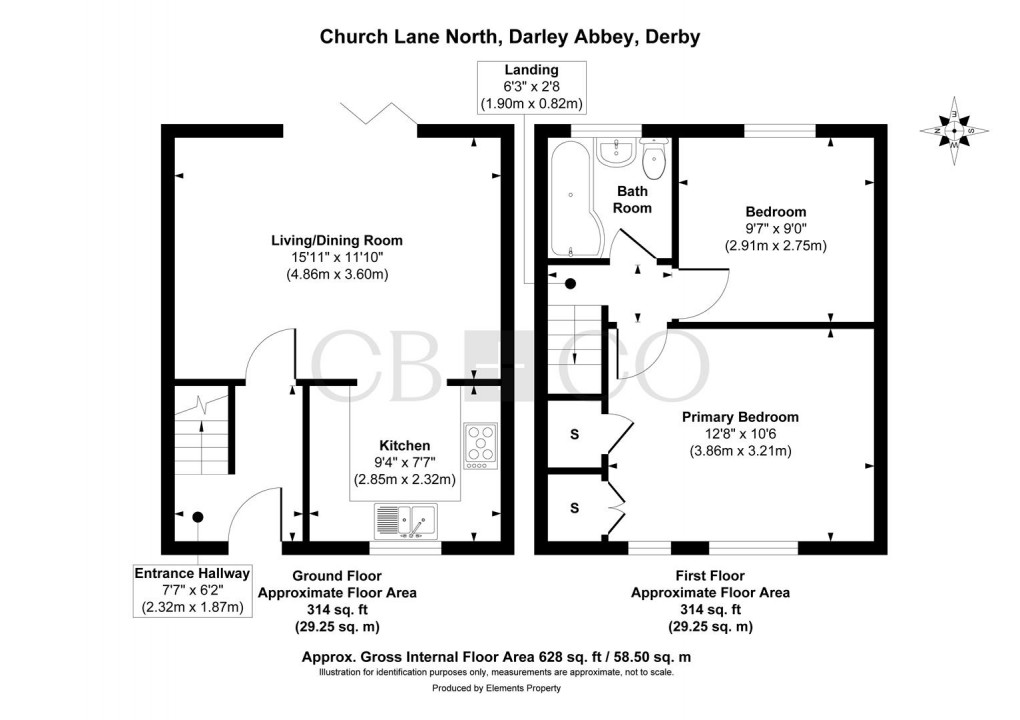Description
- Much Improved Two Double Mid Townhouse
- Stylish Presentation & Contemporary Fittings
- Ideal First Time Buy or for Young Professionals
- Gas Central Heating & uPVC Double Glazing
- Entrance Hallway & Contemporary Fitted Kitchen
- Spacious Living Dining Room with Bi-Folding Doors to Rear Garden
- Two Double Bedrooms & Contemporary Bathroom
- Allocated Parking Space & Enclosed Rear Garden Backing Onto Woodland
- Close to Darley Abbey Village, Darley Mills & Darley Park
- No Chain Involved
STYLISH UPGRADED TOWNHOUSE – A beautifully presented and much improved two double bedroom mid-townhouse, situated in this pleasant cul-de-sac position on the edge of Darley Abbey, offering well-connected and desirable location. This property has been presented to a tasteful neutral theme throughout with contemporary fittings and offers an ideal opportunity for a first time buyer, professional couple or person looking to downsize. This immaculately presented two-bedroom property offers a thoughtfully designed interior with quality finishes and a layout that in brief comprises: entrance hallway, contemporary kitchen with quality integrated appliances and spacious living dining room with bi-folding doors leading to the rear garden. Upstairs the first floor landing leads to two double bedrooms and contemporary bathroom. Externally the property has an allocated parking space and a delightful paved landscaped rear garden enclosed by timber fence panelled boundary and backing onto a woodland area.
The Detail
Set across two floors, this well-finished home is entered via a modern composite front door into a hallway with engineered oak flooring and LED downlighters. The open-plan living and dining space offers excellent proportions and leads seamlessly to the rear garden through bi-folding doors, creating an effortless connection between indoor and outdoor areas.
The kitchen is fitted with high-gloss white units, black granite-effect worktops, and integrated Smeg appliances including an electric oven, gas hob with extractor, fridge freezer, dishwasher, and washing machine. Details such as black metro-style splashbacks, porcelain tiled flooring, and LED plinth lighting add a considered touch to the space.
Upstairs, the primary bedroom benefits from built-in wardrobes with double hanging rails, twin windows, wall-mounted lighting, and matching bedside units. The second double bedroom also offers integrated storage and a rear aspect view. The bathroom features a fully tiled finish with a white suite, P-shaped bath with shower screen, and chrome fittings.
Outside, the property includes an allocated parking space and a private low maintenance rear garden with paved courtyard, power sockets, and timber boundary fencing, backing directly onto a woodland area.
The Location
This property is positioned on the edge of Darley Abbey and is convenient for local amenities in Allestree.
Darley Abbey Village, a sought-after location known for its charming character and strong sense of community. The village itself offers a well-stocked local shop, the historic St Matthew’s Church, and a regular bus service connecting to both Derby City Centre and Belper.
A short stroll away is Darley Abbey Mills – a World Heritage Site set along the banks of the River Derwent with its picturesque weir. The Mills are home to a range of amenities including The Darley’s restaurant, Llorentes Tapas, and the Darley Abbey Wine Bar, as well as gym and fitness facilities and a popular wedding venue.
Families are well-catered for with the highly regarded Walter Evans Primary School in the village.
Commuters will appreciate the area’s excellent transport links, with quick access to the A6, A38, A50, and A52, leading to the M1. The location is also convenient for key local employers including Rolls-Royce, the Royal Derby Hospital, the University of Derby and Derby Railway Station.
Floorplan

EPC
To discuss this property call us:

Market your property
with Curran Birds + Co
Book a market appraisal for your property today.