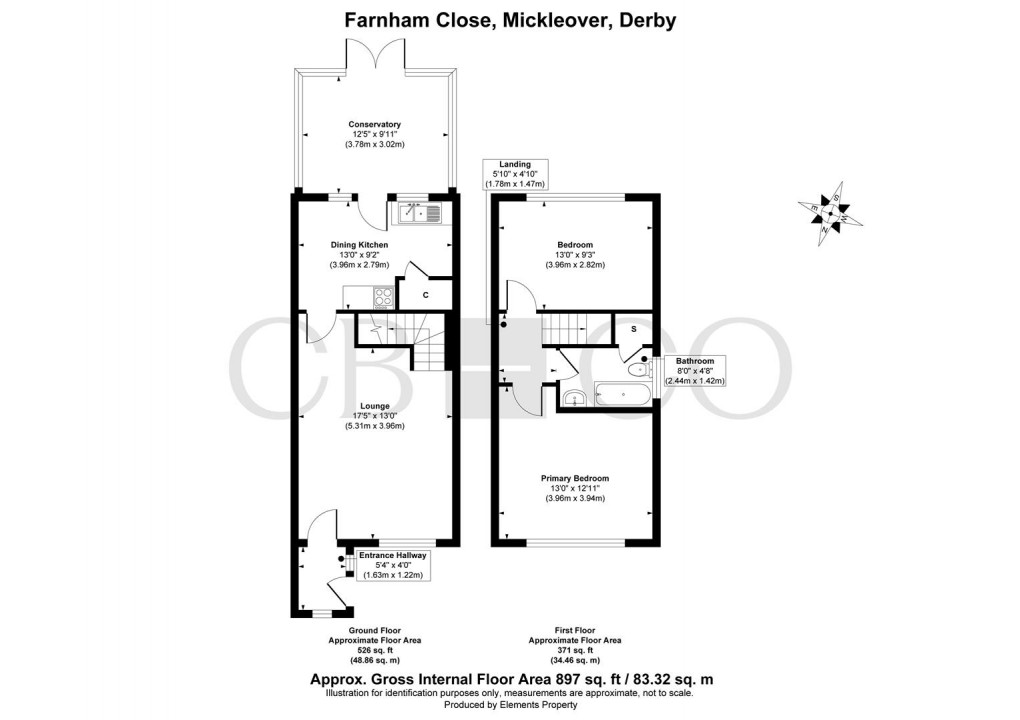Description
- Beautifully Maintained Two Double Bedroom Semi-Detached Home
- Ideal for First Time Buyer or Downsizers
- Delightful Cul-de-Sac Position off Ladybank Road
- Gas Central Heating & uPVC Double Glazing
- Entrance Hallway & Spacious Lounge
- Dining Kitchen with Pantry & Conservatory
- Two Spacious Double Bedrooms & Well Appointed Bathroom
- Front Garden, Driveway & Landscaped Rear Garden
- Close to Mickleover Village Centre & First Class Amenities
- No Chain Involved
NO CHAIN – A beautifully presented two double bedroom semi-detached home, set within this delightful cul-de-sac just off Ladybank Road. Ideally located for easy access to the Royal Derby Hospital and Mickleover’s excellent range of local amenities, this property is perfect for first-time buyers, young professionals, or those looking to downsize. Internally, the accommodation comprises an inviting entrance hallway, a spacious lounge with a bay window and open-plan staircase, a well-appointed dining kitchen with useful pantry, and a bright conservatory with French doors opening onto the rear garden. To the first floor, a central landing provides access to two generous double bedrooms and a modern bathroom fitted with a white three-piece suite. Outside, the property benefits from a driveway, a neatly maintained front garden, and gated side access leading to a beautifully landscaped, tiered rear garden with split-level lawn, patio area, and well-stocked planting beds.
The Detail
Entered into an entrance hallway with oak laminate flooring, this attractive home opens into a bright and well-appointed living room, complete with a decorative fireplace featuring an antique surround, marble hearth and coal-effect electric fire. A glazed bay window with custom plantation shutters adds character and light, while an open-plan staircase leads to the first floor landing.
The kitchen has been finished with two-tone units and a stainless steel work surface, complemented by metro style tiled splashbacks and oak effect herringbone flooring. Integrated appliances include a gas hob, electric oven and washing machine, and a walk-in pantry provides useful storage. There is a double glazed glass panelled door leads to the conservatory.
The conservatory is built of brick base wall construction with ceramic tiled flooring, uPVC double glazed windows and French doors offers a versatile space for dining or relaxation, with views onto the landscaped garden.
Upstairs, there are two generous double bedrooms. The primary bedroom features further plantation shutters, while the second bedroom includes built-in wardrobes and overhead storage. The bathroom is fitted with a classic white suite and includes a wall-mounted electric shower, heated towel rail and an airing cupboard housing the hot water cylinder.
Externally, the property benefits from a single-width driveway, a low-maintenance front garden, and gated side access with storage. The rear garden has been landscaped with a patio area, two-tier lawn and well-stocked planting borders, offering privacy and a pleasant outlook.
The Location
Farnham Close is ideally situated within the sought-after Mickleover area, offering close proximity to essential local amenities including shops, cafes, and pubs. The property is within the catchment area for John Port School and is just a short drive to the Royal Derby Hospital, making it a prime location for both families and professionals.
The property also benefits from easy access to Mickleover Golf Club and other recreational facilities, as well as excellent transport links to Derby city centre and surrounding areas. With a range of local parks, schools, and transport routes nearby, this location is ideal for those seeking convenience and connectivity.
Floorplan

EPC
To discuss this property call us:

Market your property
with Curran Birds + Co
Book a market appraisal for your property today.