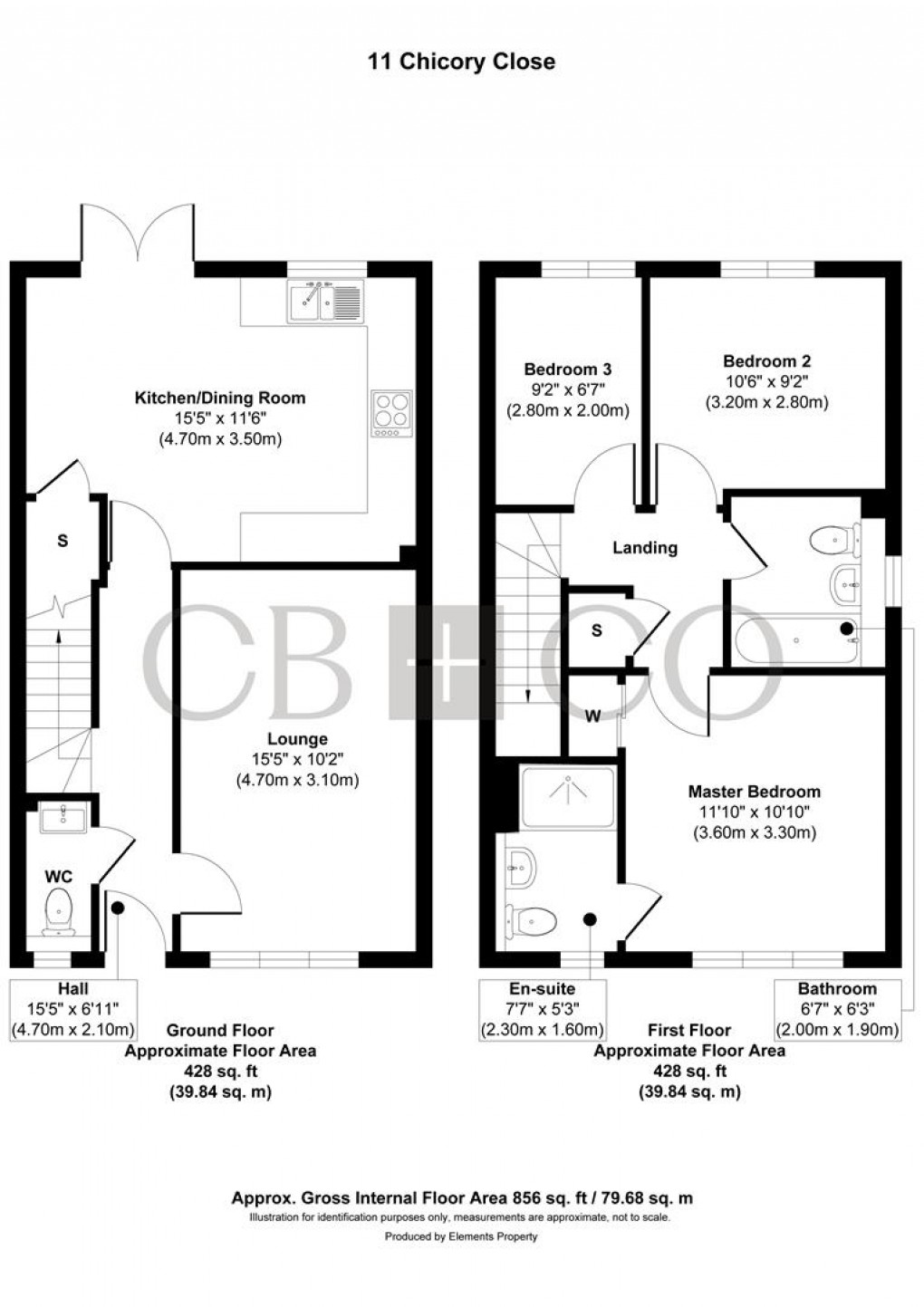Description
- Miller Homes Built, Detached Property
- Three Good Sized Bedrooms, Principal Suite With Fitted Wardrobes
- Stylish Kitchen Diner, Breakfast Bar, High Gloss Fitted Units
- Contemporary Bathroom And En-Suite Shower Room
- Landscaped Rear Garden With Patio And Lawn, Wide Plot
- Driveway To The Side For Two Vehicles
- Located On Quiet Cul-De-Sac
- Walking Distance To Hackwood Primary School
- High Quality Accommodation, NHBC Remaining
- Close To Cycle Paths And Nearby Countryside Walks
SUPERB CUL-DE-SAC POSITION - Located on a quiet cul-de-sac in the sought-after Hackwood development, this beautifully appointed Miller Homes property offers the perfect blend of modern design and functional living. From the stylish kitchen diner to the landscaped rear garden, Chicory Close has been thoughtfully designed for everyday comfort and convenience. The spacious layout includes a generous lounge, a well-equipped kitchen, and a principal bedroom with fitted wardrobes and en-suite shower room. With two further bedrooms, a contemporary family bathroom, landscaped outdoor spaces, and off-street parking for two vehicles, this home provides an ideal setting for professionals, couples, or families seeking a well-connected location with a community feel.
The Detail
This attractive three-bedroom property combines high-quality finishes with a well-planned layout. The entrance hall leads to a bright and spacious lounge with front-facing double-glazed windows and two radiators. A ground floor WC is positioned off the hall and features a modern wash basin and contemporary white panel doors throughout.
To the rear, the open-plan kitchen diner is a standout feature, fitted with high-gloss white units and a range of integrated appliances including a dishwasher, washer dryer, gas hob, and electric oven. A breakfast bar offers additional space for informal dining, and a built-in storage cupboard adds practical appeal. French doors provide direct access to the rear garden, making this a light-filled and sociable area ideal for everyday living and entertaining.
Upstairs, the principal bedroom includes both built-in and fitted wardrobes, along with a modern en-suite shower room featuring a large walk-in shower and thermostatic controls. A second double bedroom overlooks the rear, while the third bedroom offers good proportions for use as a bedroom, nursery, or home office. The family bathroom is finished in a contemporary style, with tiled walls, a panel bath, thermostatic shower, wash basin and WC. Additional storage is available via an airing cupboard and loft access.
The outside space has been thoughtfully landscaped to create a low-maintenance yet attractive setting. The rear garden features a lawn with sleeper-edged planting beds, a patio area ideal for outdoor dining, and a dedicated seating space. A garden shed offers extra storage, while the hot tub is available by separate negotiation. The front garden has been attractively finished, and the tarmac driveway provides off-street parking for two vehicles.
The Location
Chicory Close forms part of the desirable Hackwood development in Mickleover — a location known for its balance of green space, community feel, and local amenities. Residents are just a short walk from Hackwood Primary School, making it an appealing choice for families, while the Great Northern Cycle Path and nearby open countryside provide excellent options for outdoor recreation.
Hackwood Farm, now a popular café and bistro, offers a relaxed setting for breakfast, lunch, or coffee with friends. For evening dining, both The Bluebell and The Farmhouse at Mackworth are highly regarded local choices, each offering quality menus in stylish surroundings.
Mickleover village centre is just a short distance away and includes supermarkets, independent shops, and services. Community parks and leisure facilities further enhance the area’s appeal, creating a lifestyle that blends convenience with a welcoming, village-like atmosphere.
AML Verification:
In accordance with UK Anti-Money Laundering Regulations, all buyers will be required to complete an identity verification check when an offer is accepted. A fee of £25 + VAT per purchaser is payable.
Floorplan

To discuss this property call us:

Market your property
with Curran Birds + Co
Book a market appraisal for your property today.