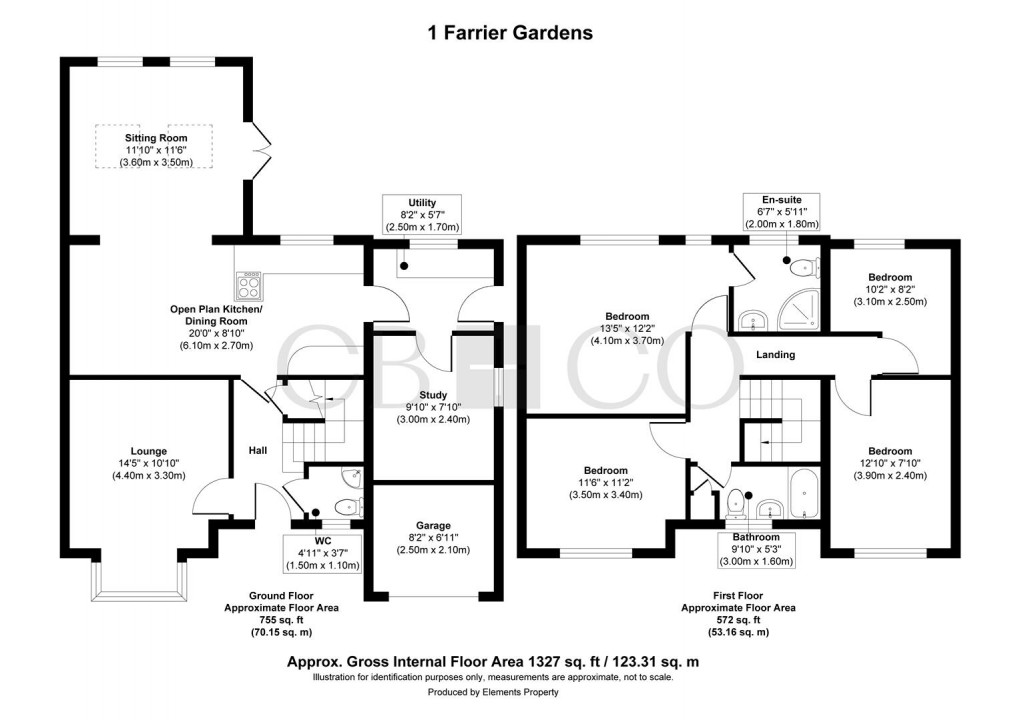Description
- Extended Four Bedroom Detached Family Home
- Impressive Garden Room With Vaulted Ceiling
- Ground Floor Study Ideal For Home Working
- High Quality Open Plan Kitchen Diner
- Contemporary Family Bathroom And En-Suite
- Separate Utility Room With Appliance Space
- Stylish Presentation, Engineered Oak Doors
- Corner Plot Position, Good Sized Lawned Garden To Rear
- Within Littleover Community School Catchment
- Close To Local Shops, Co-Op And Pubs, Nearby Road Links
This stylish four-bedroom detached property enjoys a desirable corner plot within the ever-popular Heatherton Village. Thoughtfully extended and beautifully presented, it offers a superb blend of generous living space and contemporary design. Inside, the layout is perfectly suited to modern life, with open-plan living, a superb vaulted garden room/sitting room and a separate study ideal for working from home. The property features high-quality kitchen and bathroom fittings throughout, combining practicality with attention to detail. With a spacious rear garden and located in Littleover School catchment, this is a standout home in a well-connected and family-friendly setting.
The Detail
The entrance hall leads to a light-filled lounge featuring a central fireplace with inset gas fire and a front-facing window. Engineered oak internal doors and quality flooring continue throughout the ground floor, reinforcing the high standard of finish. A separate study with side window and cast iron radiator offers a quiet and comfortable space for home working.
At the heart of the home is the open-plan kitchen and dining area, fitted with Shaker-style wall and base units, induction hob, integrated oven and microwave, and a stainless steel circular cooker hood. There is ample worktop space, a breakfast bar for informal dining, and recessed lighting. The kitchen dining area flows into an impressive vaulted garden room with French doors and additional windows overlooking the rear garden—creating a bright and versatile everyday living space.
Upstairs are four well-proportioned double bedrooms, including a principal suite with modern en-suite featuring a rainfall shower, additional shower attachment, vanity unit, and fitted mirror. The family bathroom offers a bath with overhead shower, contemporary tiled walls, wash basin with chrome mixer tap, and a heated towel rail.
The garage has been reduced in size to enhance the internal living space, whilst still offering valuable storage for bikes, tools, and garden equipment.
Outside, the rear garden is notably larger due to the corner plot, mainly laid to lawn with fence boundaries, mature hedging, and established trees. The front of the property includes a driveway, low-maintenance pebble beds, and a well-defined hedge boundary offering a sense of privacy.
The Location
Heatherton Village offers a well-established residential setting with a strong sense of community and excellent everyday convenience. A local Co-op is just a short walk away, while nearby favourites such as Littleover Lodge and The Hollybrook provide welcoming spots for dining or a relaxed evening drink. The area is particularly appealing to families, lying within the catchment for Littleover Community School and offering straightforward links to local primary schools.
There are several nearby green spaces for walking and recreation, and excellent transport connections to Rolls-Royce, Toyota, and Royal Derby Hospital. Its position also places it within easy reach of both Mickleover Village and Littleover, offering a wide choice of cafés, restaurants, shops, and leisure facilities. With a balance of practical amenities and a friendly neighbourhood feel, this location supports a lifestyle that’s both well-connected and community-focused.
Floorplan

To discuss this property call us:

Market your property
with Curran Birds + Co
Book a market appraisal for your property today.