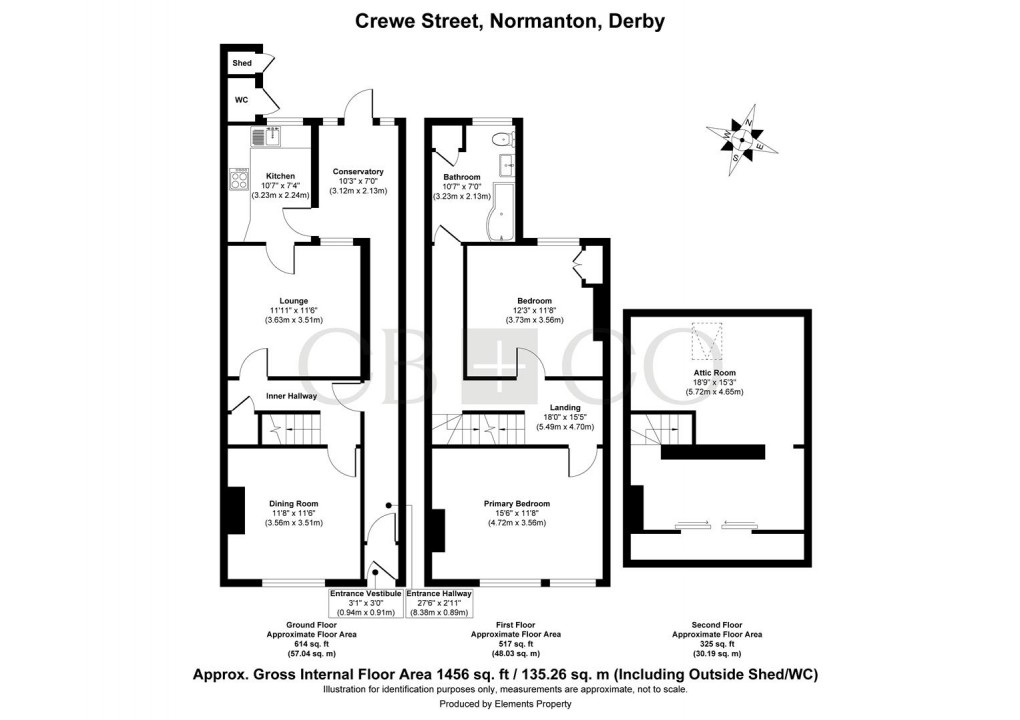Description
- Most Spacious Period Mid Terraced Home with Attic Room
- Around 1400 Square Feet of Accommodation
- Ideal First Time Buy or Investment Purchase
- Solar Panels, Gas Central Heating & Double Glazing
- Entrance Vestibule, Hallway, Inner Hallway & Cellar
- Two Reception Rooms, Conservatory & Fitted Kitchen
- Two Double Bedrooms, Bathroom & Attic Room with Storage
- Enclosed Rear Garden & Outbuildings
- Easy Access to Derby City Centre
- Close to Wide Range of Local Shops & Amenities
MOST SPACIOUS MID TERRACED HOME - A most spacious and well proportioned two double bedroom mid terraced home with attic room and SOLAR PANELS. This period property offers a superb layout with spacious room proportions, high ceilings and around 1400 square feet of accommodation. The property would be ideally suited to a first time buyer, young family or investment buyer and occupies this highly convenient location off Normanton Road close to a range of local shops and amenities. The accommodation has the benefit of solar panels, gas central heating and double glazing. In brief the property comprises: entrance vestibule, passaged entrance hallway, inner hallway, cellar, dining room, lounge, conservatory and fitted kitchen. Upstairs the first floor landing leads to: two generous double bedrooms and a contemporary bathroom. There is a fixed staircase leading to a spacious attic room with built in storage and velux style window. Outside, there is walled forecourt to the front of the property and there is low maintenance enclosed rear garden with planting borders and brick built outbuildings.
The Detail
A most spacious and well maintained two double bedroom mid terraced home with spacious attic room, occupying this ever popular location off Normanton Road, situated close to a comprehensive range of local shops and amenities. The property would be ideally suited to a first time buyer, young family or an investment buyer.
This period mid terraced home offers spacious room proportions and high ceilings throughout with around 1400 square feet of living accommodation. The property benefits from solar panels, gas central heating and double glazing.
The ground floor includes an entrance vestibule leading to a passaged entrance hallway with inner hallway and cellar. The inner hallway provides access to a dining room with front facing window, recessed fireplace and ornate coving to ceiling, The lounge offers oak effect flooring and rear facing window with doorway access to the kitchen.
The fitted kitchen has oak fronted units with worksurfaces, stainless steel sink and stand alone gas cooker. The kitchen then leads to a bright conservatory overlooking the rear garden.
Upstairs, to the first floor are two generous double bedrooms and a contemporary bathroom fitted with a bath with shower over, wash hand basin and wc. There is also fixed staircase leading to a useful attic room divided into two sections, providing additional storage, built in eaves storage and having a velux style window to the rear.
Outside, the rear garden is low maintenance and includes brick built outdoor storage and planting borders.
The Location
The property is located within walking distance of the Cavendish and Normanton Road Shopping Areas and also the Osmaston Retail Park with a Sainsburys supermarket and B&Q.
The property is also located within easy access of local employers including Rolls-Royce Main Sinfin Site, Alstom Trains and the Derby Royal Hospital.
There are regular bus services into Derby City Centre and Derby Railway Station is also easily accessible.
AML Verification:
In accordance with UK Anti-Money Laundering Regulations, all buyers will be required to complete an identity verification check when an offer is accepted. A fee of £20 + VAT per purchaser is payable.
Floorplan

EPC
To discuss this property call us:

Market your property
with Curran Birds + Co
Book a market appraisal for your property today.