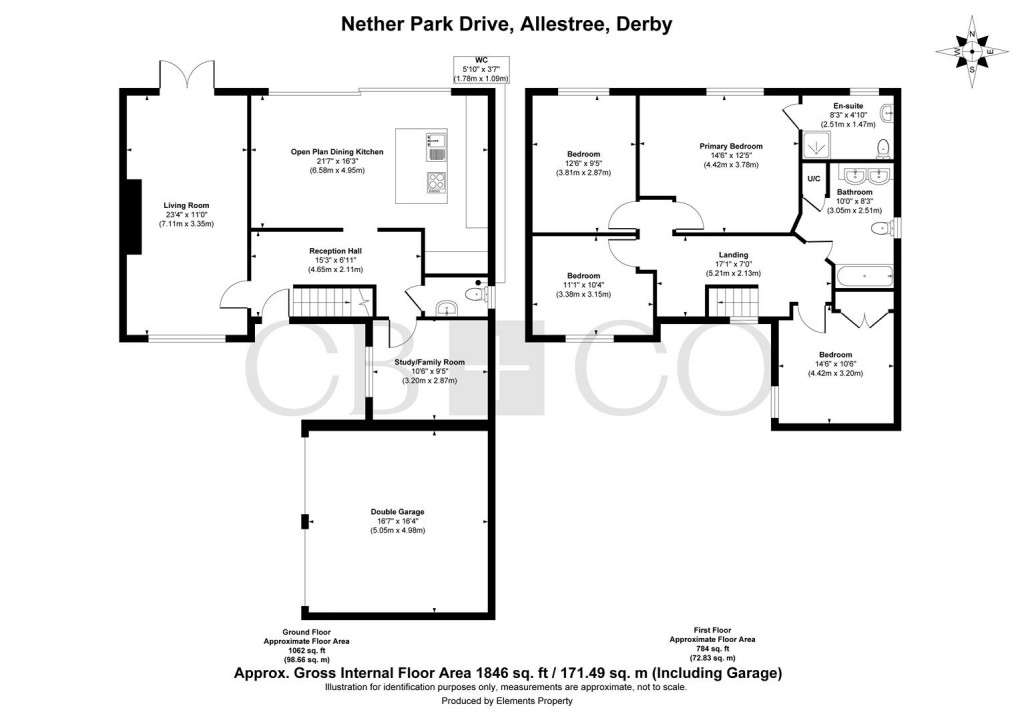Description
STYLISH HOME WITH HIGH SPECIFICATION DINING KITCHEN - An opportunity to acquire this superior four double bedroom detached residence of style and character, offering around 1800 square feet of overall floor area, occupying this delightful cul-de-sac position on the sought after Coppice Park estate, conveniently located within easy access of excellent local amenities in Allestree and located just a short walk away from Markeaton Park and Kedleston Hall & Estate. This beautifully appointed property offers a high specification interior and a layout designed for contemporary family living and features: reception hallway, spacious living room with media wall, family room/study, downstairs wc and stunning high specification dining kitchen with dining island, Siemens and Neff integrated appliances with wide patio doors leading to the rear garden. Upstairs, the first floor landing leads to four well proportioned double bedrooms and contemporary bathroom. The primary bedroom has a contemporary en-suite shower room. Outside, the property has a double width block paved driveway and double garage. There is a delightful private and enclosed landscaped rear garden with lawn and large timber decked seating area.
The Detail
On entering the property, the light and spacious reception hallway sets the tone with travertine tiled flooring, recessed LED lighting and staircase to the first floor. The hallway provides access to all ground floor rooms
The stylish living room offers a light and spacious space with dual aspect with window to the front and french doors giving access to the rear garden. The focal point of this room is a beautiful bespoke media wall incorporating glass-fronted, remote-controlled log-effect fire, built-in shelving, concealed storage and wall-mounted column radiators. There is also a separate study/family room and a downstairs wc.
The stunning high specification dining kitchen – a superb contemporary space ideal for cooking and entertaining. It features stylish panel-fronted cabinetry with stainless steel handles, complemented by solid oak block work surfaces and a central island topped with seamless Corian. High-end integrated appliances include a Siemens induction hob and Neff appliances including twin stainless steel ovens, integrated coffee machine, two warming drawers, dishwasher and a wine cooler. Wide aluminium sliding patio doors flood the room with light and open to the garden’s decked seating area.
Upstairs are four well-proportioned double bedrooms, all with built-in wardrobes, including a spacious primary bedroom suite and bespoke fitted wardrobes and contemporary en-suite shower room. The stylish family bathroom is fitted with designer bath, dual wash hand basins built into a vanity unit, low flush wc and a laundry cupboard with plumbing for the washing machine and space for the dryer,
Externally, the property enjoys a double-width block-paved driveway, brick-built double garage and an enclosed rear garden offering a lawn, raised planting beds with Olive trees and a wide timber decked terrace—perfect for low-maintenance outdoor living.
The Location
Allestree is one of Derby’s most sought-after residential suburbs, located approximately three miles north of the city centre. The area is well regarded for its blend of green surroundings, excellent amenities, and convenient access to major transport routes. The popular Park Farm Shopping Centre offers a wide range of everyday conveniences including supermarkets, cafés, independent shops, and services, while the nearby A38 and A50 provide fast connections to the M1 motorway and surrounding areas.
The location is ideal for professionals and families alike, being within easy reach of the University of Derby, Rolls-Royce, Royal Derby Hospital, and Toyota.
For leisure and recreation, Allestree offers an abundance of green space and sports facilities. The stunning Allestree Park and Nature Reserve is right on the doorstep, featuring woodland walks, open parkland, and an 18-hole golf course at Kedleston Golf Club just a few minutes’ drive away. Residents can also enjoy Woodlands Tennis Club, Markeaton Park with its additional courts and play areas, and modern gym facilities at both Park Farm Centre and the University of Derby.
Families are particularly drawn to Allestree for its highly regarded schools, including and Woodlands Secondary School and several well regarded local Primary Schools.
AML Verification:
In accordance with UK Anti-Money Laundering Regulations, all buyers will be required to complete an identity verification check when an offer is accepted. A fee of £20 + VAT per purchaser is payable.
Floorplan

EPC
To discuss this property call us:

Market your property
with Curran Birds + Co
Book a market appraisal for your property today.