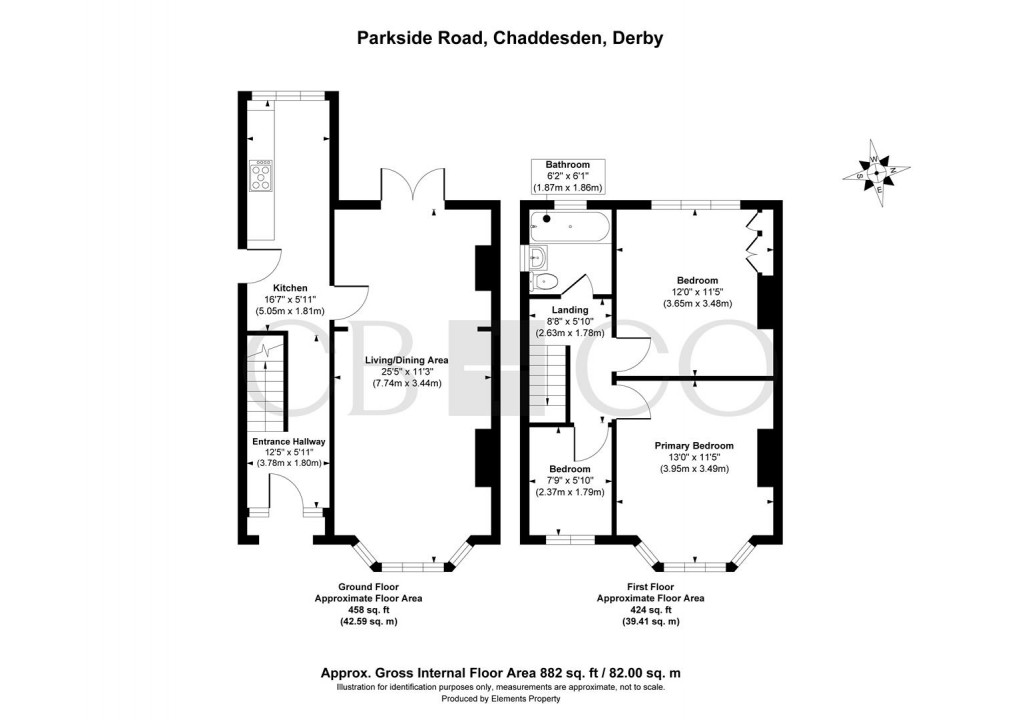Description
- Stylish 1930's Style Bay Fronted Detached Home
- Delightful Position with Views over Chaddesden Park
- Ideal for Families & Professionals
- Gas Central Heating & uPVC Double Glazing
- Entrance Hallway with Open Plan Access to Kitchen & Utility Area
- Spacious Open Plan Living Dining Room with Bay Window
- Three Bedrooms & Stylish Period Style Bathroom
- Beautiful Split Level Landscaped Gardens
- Close to Excellent Local Amenities, Schooling and Parkland at Rear
- West Park School Catchment Area
BEAUTIFULLY PRESENTED HOME WITH VIEWS OVER PARK – A beautifully appointed and stylish 1930's style, three bedroom detached home with delightful landscaped gardens and offering this delightful position with beautiful views over Chaddesden Park. This attractive character detached property offers the perfect balance of traditional features and modern upgrades. With its bay-fronted design, stylish interiors and a versatile open-plan lounge/dining area, the home is well suited to family life or a professional couple. The entrance hallway flows into the open plan kitchen has been thoughtfully updated and flows through to a handy side utility/store. The first floor landing leads to three bedrooms including two generous double bedrooms and a single bedroom. There is also a beautiful period style bathroom with feature roll top bath. With off-road parking for two vehicles, a stylish bathroom and potential to extend (subject to planning), this property combines charm, practicality and a desirable position close to local amenities and commuter links.
The Detail
This well-presented detached family home occupies a sought-after position on Parkside Road, enjoying uninterrupted views over Chaddesden Park. The traditional bay-fronted style is complemented by a smart interior, with improvements carried out in recent years to enhance both comfort and style.
The entrance hallway leads directly into a sleek galley-style kitchen fitted with stylish units and quality Neff appliances, including an induction hob, slide and oven and additional steam oven. There is a most spacious open plan lounge/dining room features a bay window to the front, French doors to the garden and a generous open layout ideal for entertaining. A connected side store/utility area provides useful overflow space with access off the kitchen and external access.
Upstairs, the first floor offers two good-sized double bedrooms, a third single bedroom and a refitted family bathroom finished in a contemporary style. Thermaboard insulation and loft improvements have been added since the EPC was completed, enhancing the home’s energy performance.
Outside, the enclosed rear garden enjoys open views across Chaddesden Park and features a mix of decking, paving, and established borders—ideal for relaxing or summer dining. To the front, there is off-road parking for two vehicles
The Location
Parkside Road enjoys a superb position in Chaddesden, directly opposite the well-loved Chaddesden Park—a popular spot for dog walking, children’s play, and weekend strolls. This established residential area offers a strong sense of community and is well-equipped with local amenities, including independent shops, supermarkets, medical facilities, and highly regarded schools such as Cherry Tree Hill Primary.
For commuters, the location provides excellent connectivity: Derby city centre is just a short drive or regular bus journey away, while swift access to the A52, A50 and M1 places Nottingham, East Midlands Airport and key employment hubs like Rolls-Royce and Pride Park within easy reach. Whether you're looking for green space on your doorstep or convenience for everyday living, this address offers both.
Floorplan

EPC
To discuss this property call us:

Market your property
with Curran Birds + Co
Book a market appraisal for your property today.