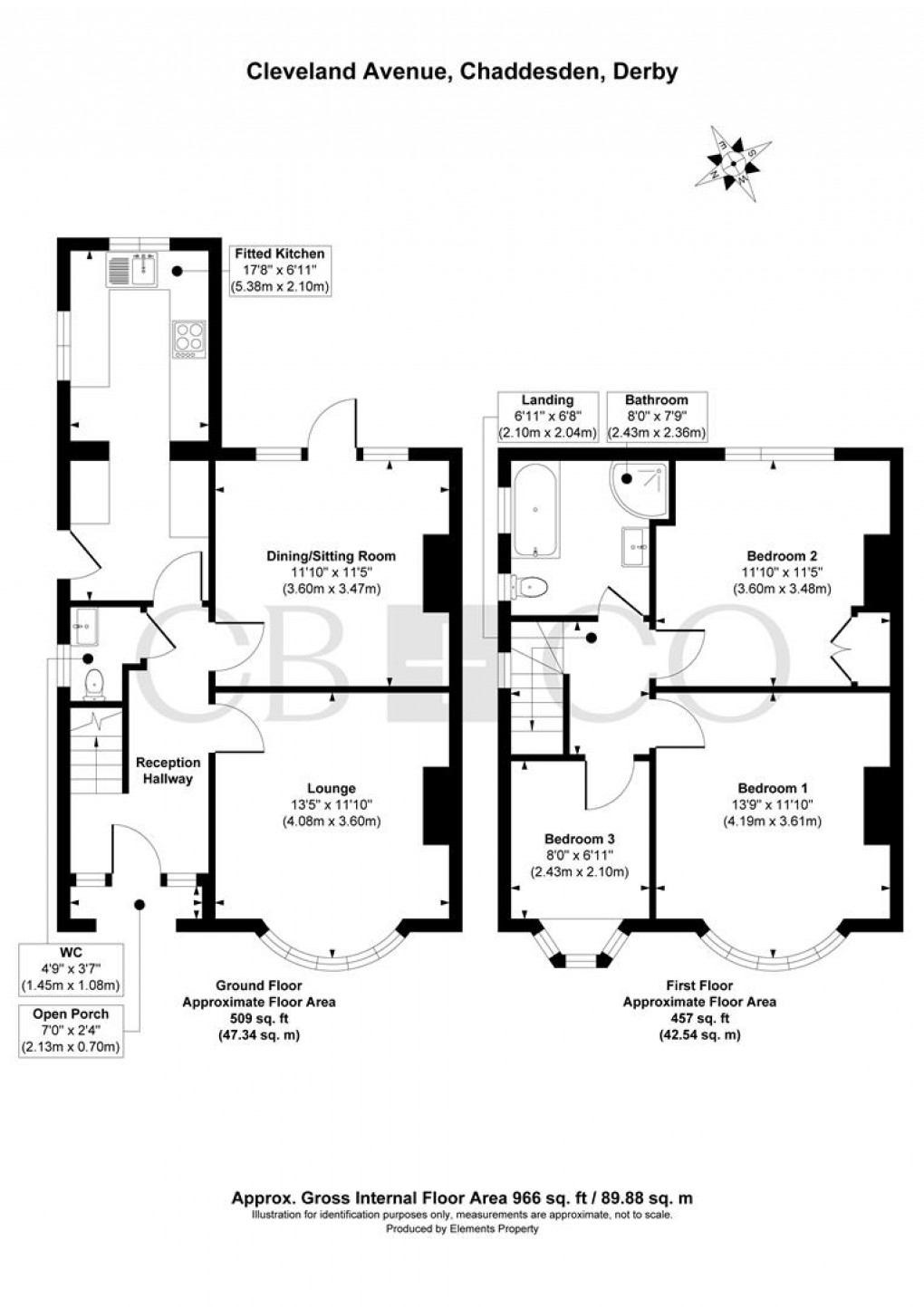Description
- Extended 1930's Style Three Bedroom Detached Home
- Delightful Mature Cul-de-Sac Position
- Stylish Presentation - Ideal Family Home
- Gas Central Heating & uPVC Double Glazing
- Entrance Hallway, Cloakroom, Stylish Living Room with Bay Window
- Extended Kitchen & Separate Dining Room
- Three Bedrooms & Contemporary Four Piece Bathroom Suite
- Extensive South East Facing Rear Enclosed Garden
- Close to Excellent Local Shops & Amenities
- West Park School Catchment, Close to Chaddesden Park
STYLISH EXTENDED HOME WITH GENEROUS GARDEN - A charming, extended 1930's style three-bedroom detached home, occupying this delightful mature cul-de-sac position, this property would be ideally suited to young families and also offers exciting potential for extension (subject to necessary planning consent being obtained). This property has been presented to a stylish standard throughout and offers a beautiful entrance hallway, lounge with bay window, rear dining room with french doors and extended kitchen. Upstairs there are three bedrooms, including two generous double bedrooms and a spacious contemporary four piece bathroom. Outside, there is a driveway to the front with gated access to the side leading to the rear garden. The extensive south east facing rear garden is a standout feature, with a two paved seating areas and a large lawn this space is ideal for families, kids and outdoor entertaining.
The Detail
This extended 1930's style detached property has been thoughtfully updated, offering a spacious and versatile layout and is set within this delightful cul-de-sac position and offers a most generous south east facing rear garden.
On entering the home, the beautiful entrance hallway leads to a well-proportioned lounge with a recessed fireplace and log-effect electric stove, creating a cosy atmosphere. The bay window provides ample natural light. The dining room features a non-ornamental recessed fireplace, adding character, and the lined oak beam enhances its charm. From the dining room, access to the rear patio is ideal for alfresco dining. The extended kitchen is well-designed, with white paneled units, stainless steel sink, electric oven, halogen hob, plumbing for a dishwasher. metro-style tile splashbacks and roll edged worksurfaces.
Upstairs, three comfortable bedrooms await, each with individual character. The primary bedroom features a recessed fireplace and a wooden picture bay window, while bedroom two includes a built-in double wardrobe and offers a peaceful rear garden view. Bedroom three boasts a bay window to the front, offering a pleasant outlook. The contemporary bathroom features a white four-piece suite, including a paneled bath, corner shower, and a wash basin housed in a stylish gray wood-grain vanity unit.
Outside this property offers a most generous plot with driveway and small low maintenance foregarden. There is gated access to the side of the property that leads to an extensive south east facing rear garden with paved patio, timber framed shed, large lawned area and at the rear of the garden there is a delightful paved seating area with stylish horizontal slat fencing.
The Location
Cleveland Avenue is situated in the popular residential area of Chaddesden, offering easy access to a range of local amenities. Chaddesden Park, with its open green space and recreational facilities, is a short distance away. Local shops, supermarkets, and schools are within easy reach, ensuring day-to-day convenience. The property also falls within the West Park School Catchment Area.
For those who enjoy an active lifestyle, the property is close to Pride Park, which offers retail outlets, gyms, a padel tennis centre, and a variety of restaurants. The area is well-served by public transport, with regular bus routes to Derby city centre, and benefits from excellent road links to the A52, A38, and M1 — ideal for commuters.
Floorplan

EPC
To discuss this property call us:

Market your property
with Curran Birds + Co
Book a market appraisal for your property today.