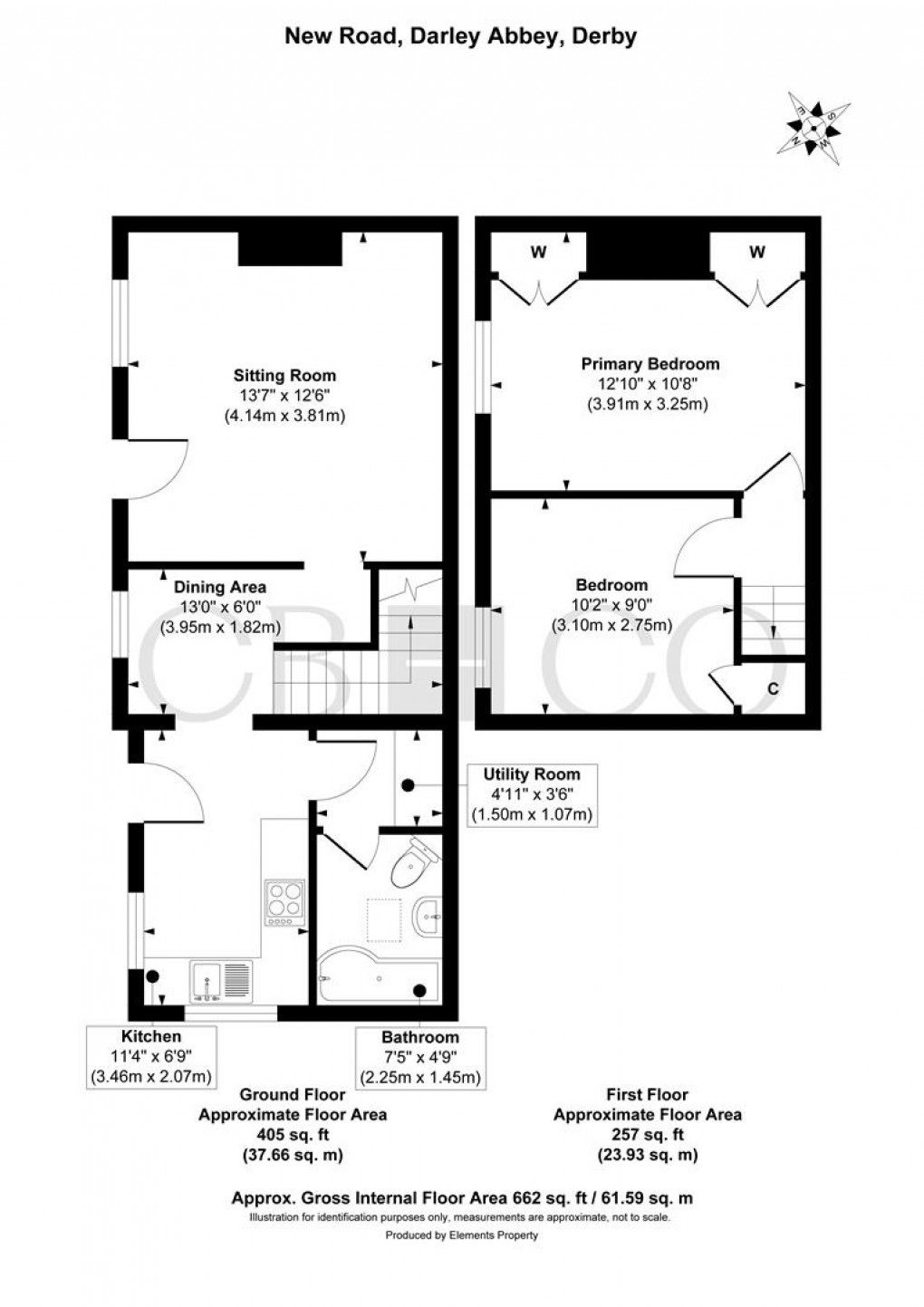Description
- Character Two Double Bedroom Terraced Cottage
- Ideal for Young Professionals or First Time Buyer
- Recently Installed High-Quality Windows (2023)
- Well-Appointed Kitchen With Integrated Bosch Appliances
- Characterful Sitting Room with Exposed Beams
- Separate Utility Room & Ground Floor Bathroom
- Spacious Primary Bedroom With Double Built-In Wardrobes
- Two Double Bedrooms, Spacious Primary Bedroom with Built-In Wardrobes
- Located Within The Heart Of Darley Abbey Village
- Short Walk To Darley Park And Darley Mills
CHARACTER COTTAGE IN CONSERVATION AREA – An extended two double bedroom cottage of style and character, set within this delightful position in the heart of Darley Abbey Village. The property would be ideally suited to young professionals, downsizers or first-time buyers and offers this most sought after location just a moments walk away from the River Derwent, Darley Mills and the beautiful Darley Park. Internally, the home features a welcoming sitting with beamed ceiling, inner hallway/dining area, modern fitted kitchen, separate utility room and ground floor bathroom. The first floor landing leads to two well proportioned bedrooms. The most spacious primary bedroom offers built in wardrobes. Outside, the property has on-street parking but please note that the property does not have any outside garden space.
The Detail
This attractive two-bedroom end terraced cottage offers a thoughtfully arranged internal layout over two floors, combining traditional features with a series of modern enhancements. The property has also been improved recently been improved by installation of quality wood units double glazed windows and also benefits from a combination boiler gas central heating system.
Entry is via a wood-panelled front door into a characterful sitting room, where exposed ceiling beams, a feature arch with recessed alcoves, and bespoke built-in cupboards create a warm and inviting space. A front-facing glazed window allows for excellent natural light. There is an inner hallway and dining area with stairs to the first floor and access to the kitchen.
The kitchen is fitted with wood grain fronted units, brushed stainless steel handles, and granite-effect work surfaces. Integrated Bosch appliances include an electric oven and grill, along with a four-ring halogen hob and extractor. Ceramic floor tiles and strike tile splashbacks complete the look with practical style. Beyond the kitchen, a separate utility area includes a roller laminated worktop, low-level appliance base, and wall-mounted cupboards, with plumbing in place for an automatic washing machine. The ground-floor bathroom is finished with a white three-piece suite including a P-shaped bath with curved glass shower screen, pedestal wash basin, and low-level WC. Chrome fittings, LED downlights and a skylight window complete the space.
Upstairs, the spacious primary bedroom includes two built-in double wardrobes and a grey wood-effect laminate floor, while the second bedroom features a front-facing window and houses the wall-mounted Vaillant combination boiler within a built-in cupboard.
Please note that this property does not have a garden.
The Location
Situated in the heart of Darley Abbey, New Road enjoys a prime position within this highly regarded conservation area, known for its historic charm and strong sense of community.
The property is a short walk from the scenic Darley Park and the popular Darley Abbey Mills complex — a riverside destination offering a variety of lifestyle amenities. Here, residents can enjoy coffee at The Lamp House, Spanish tapas at Lorentes, and access to well-equipped gym and fitness facilities.
The area also offers fine dining at Darley’s and relaxed social spaces such as the Darley Abbey Wine Bar. Walter Evans CE Primary School is close by, and the property falls within the catchment for the noted Ecclesbourne School
Floorplan

EPC
To discuss this property call us:

Market your property
with Curran Birds + Co
Book a market appraisal for your property today.