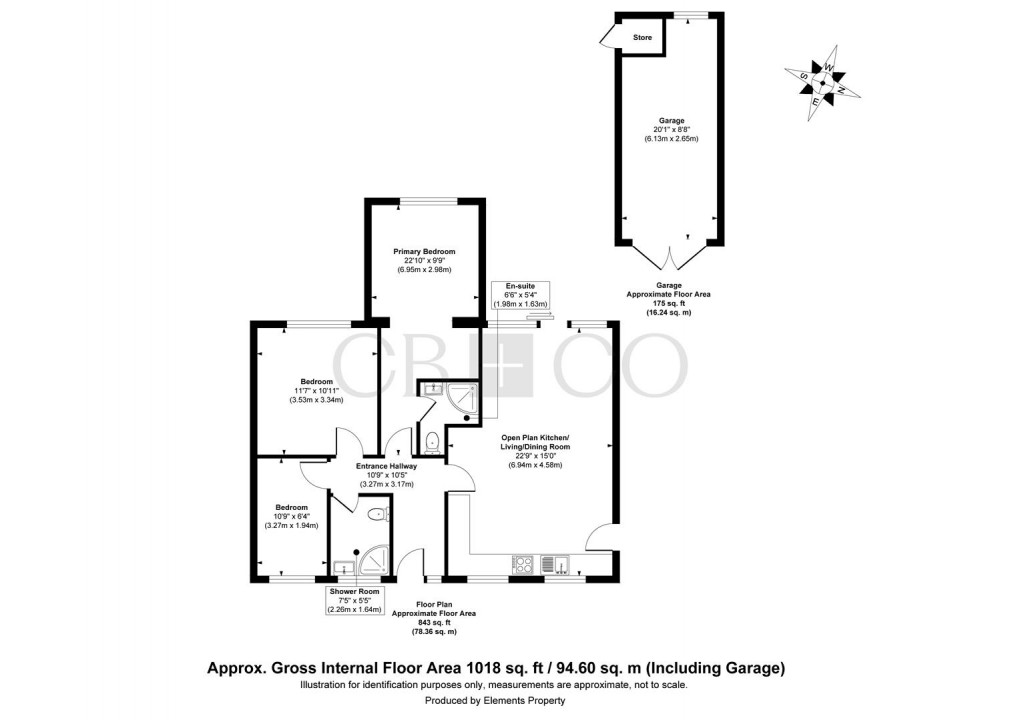Description
- Superb Extended High Specification Detached Bunaglow
- Recently Renovated and Re-Modelled with a High Quality Finish
- Stylish Contemporary Fittings & Engineered Oak Doors
- Flush Casement uPVC Double Windows & Gas Central Heating
- Entrance Hallway & Stunning Open Plan Living Dining Kitchen
- Three Bedrooms & Contemporary Shower Room
- Spacious Primary Bedroom Suite, Dressing Area & En-Suite Shower Room
- Driveway, Car Port, Detached Garage & Private South West Facing Garden
- Cul-de-Sac Position close to Park Farm Centre
- No Chain Involved
EXTENDED HIGH SPECIFICATION RENOVATED BUNGALOW - A truly immaculate and extended, three bedroom detached bungalow, set within this most convenient cul-de-sac position just a short walk away from Park Farm Centre and Markeaton Park. This most spacious detached bungalow has been thoughtfully re-modelled and meticulously renovated to a high specification, offering a perfect blend of modern design and high-quality finishes throughout. The property has undergone a full rewire and had a new central heating system installed. The property has been thoughtfully re-modelled and in brief comprises: entrance hallway, stunning open plan living dining kitchen with dual aspect, stylish heritage green units, quality integrated appliances and sliding door to the rear garden. There are three bedrooms including two generous double bedrooms and good sized single bedroom/study. There is also a beautifully appointed contemporary shower room. The spacious primary bedroom suite also offers a dressing area and a contemporary shower room. Externally, the property has a generous driveway, covered car port leading to a detached brick built garage. There is a generous south west facing enclosed rear garden which also offers a good level of privacy.
The Detail
This stunning extended detached bungalow has recently undergone a comprehensive scheme of renovation and improvement. The property offers ready to move into accommodation with a high level of specification finish and attention to detail that really has to be viewed to be fully appreciated. The property has undergone a full rewire and had a new central heating system installed.
The property has been thoughtfully re-modelled and upgraded with a superb re-fitted kitchen with integrated appliances, stunning contemporary shower room and en-suite, some replacement windows including stylish flush casement windows.
On entering the property through the elegant composite double-glazed door, you are welcomed by a hallway featuring light oak effect flooring and contemporary engineered oak doors giving access to all rooms. The most spacious open plan living dining kitchen is a standout space with dual-aspect including a wide glazed sliding patio door leading to the rear garden and a continuation of the light oak effect flooring.
The beautifully appointed kitchen area is appointed with a range of stylish heritage green panelled units, quartz work surfaces and comes comprehensive range of quality integrated appliances including Bosch electric oven, induction hob, dishwasher, washing machine and tall integrated fridge/freezer. There are recessed LED downlighters, smoke alarm and side glazed door giving access to the car port.
The entrance hallway provides access to three well proportioned bedrooms including two generous double bedrooms and good sized single bedroom or study. There is also a beautifully appointed contemporary shower room. The spacious primary bedroom suite also offers a dressing area and a contemporary shower room with three piece suite. The stunning contemporary designed shower room fitted with a white three piece suite with gold fittings with a corner shower, stylish sink with vanity unit low flush wc and gold ladder style towel rail.
Externally, the property has a wide driveway providing off road parking for around three cars and also having a decorative stone gravelled area. There is an enclosed car port to the left hand side of the property where the driveway continues to a detached brick built garage with store. There is also a generous south west private and enclosed rear garden with resin stone patio area, area laid to lawn with decorative gravelled area and two timber framed sheds.
The Location
Allestree is a very popular residential suburb of Derby, approximately three miles from the City centre and provides an excellent range of local amenities, including the noted Park Farm shopping centre.
There are excellent local schools at all levels, with the property falling within the catchment area for the noted Woodlands School Catchment, which is located just a few minutes walk away.
There are regular bus services to Derby City Centre and Local recreational facilities include Woodlands Tennis Club, Allestree Park and nature reserve and fishing lake and Markeaton Park also having a boating and fishing lake, together with Kedleston Golf Course.
There is easy access onto the A38, leading to the A50 and M1 motorway. The location is convenient for the University of Derby, Rolls-Royce, Royal Derby Hospital and Toyota
Floorplan

EPC
To discuss this property call us:

Market your property
with Curran Birds + Co
Book a market appraisal for your property today.