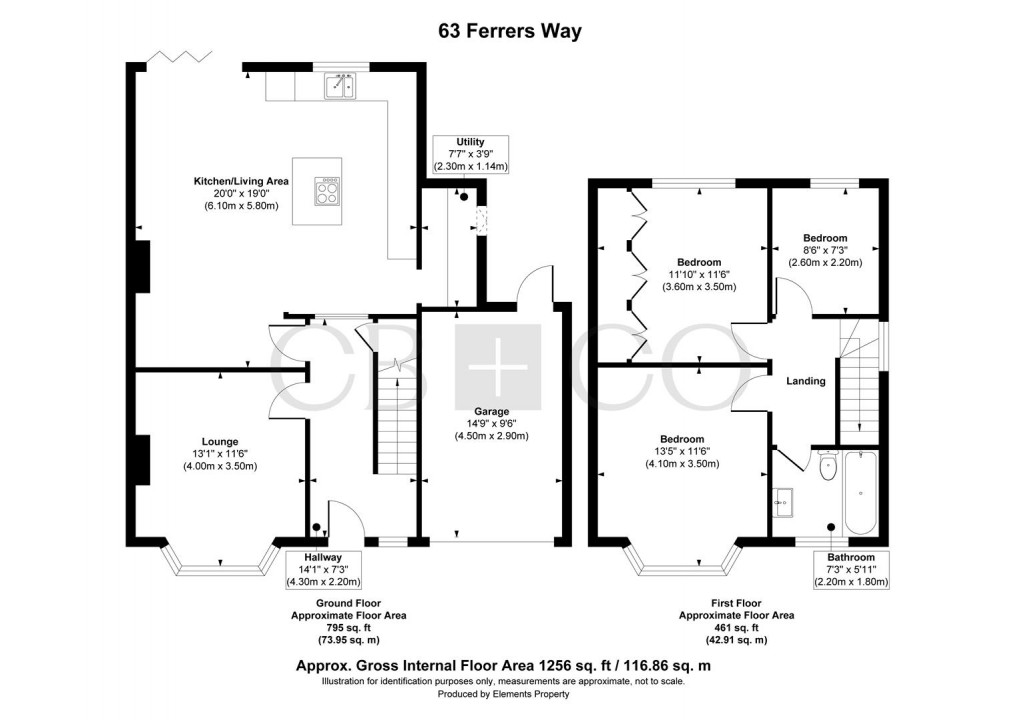Description
- Bay Fronted Semi Detached Property In An Elevated Position
- Stylish Open Plan Living Kitchen With Centre Island, Bi-fold Doors
- Separate Utility Room With Appliance Space
- High Quality Integrated Appliances, Shaker Style Units, Quartz Worktops
- Three Good Sized Bedrooms, Fitted Wardrobes In Rear Bedroom
- Modern Contemporary Bathroom
- Bespoke Wooden Window Shutters
- Impressive Landscaped Garden, Indian Sandstone Patio
- Double Width Driveway And Attached Garage
- Woodlands School Catchment, Close To Shops And University
The accommodation is impressively finished to a high standard, combining quality design with spacious, flexible living throughout. The open-plan kitchen and living area is a standout feature, offering bifold doors that open seamlessly onto a thoughtfully landscaped garden, perfect for entertaining and relaxing. Set in an elevated position, the property benefits from close proximity to local shops and the highly regarded Woodlands School, adding to its appeal for families and professionals alike. High pitched ceilings and premium finishes enhance the bright, airy feel of the space, complemented by a well-equipped utility room and a contemporary bathroom with stylish tiling and fixtures. Practicality is further enhanced by a block-paved driveway with parking for two vehicles and a detached garage with dual access, providing excellent storage and versatility. This home offers a harmonious blend of style, comfort, and functionality.
The Detail
The entrance hallway features solid wood flooring and a glazed inset screen entrance door, leading to a generous lounge with a bright bay window, shutters, and a striking fireplace.The ground floor benefits from oak-paneled doors with inset glazing, adding a touch of elegance and character throughout the space.
The open-plan kitchen and living area includes a cosy snug, ideal for relaxing. The kitchen showcases shaker-style units with quartz worktops and premium AEG appliances, including an induction hob with integrated extractor set into a central island. High pitched ceilings with deluxe windows and recessed lighting enhance the bright and airy atmosphere. Bifold doors open directly onto the garden, creating a seamless indoor-outdoor flow.
The utility room, open to the kitchen area, offers quartz worktops, appliance space, and shaker-style cabinetry, providing excellent practicality.
Upstairs, the master bedroom has a bay window, shutters, radiator, and space for wardrobes, while the second bedroom features large built-in wardrobes and garden views. A third bedroom is fitted with shutters. The bathroom is contemporary with tiled walls, a vanity unit, towel radiator, electric shower above the bath, and a mirrored cabinet.
Externally, the attached garage provides useful storage with front and rear access, complemented by a block-paved driveway with parking for two vehicles. The private rear garden is a particular highlight, featuring a sunny landscaped design with planting borders, lawn, patio, multiple seating areas, and a circular seating space — creating an impressive and versatile outdoor environment.
The Location
Ideally positioned in a well-connected residential area, this property offers easy access to a wealth of local amenities. Markeaton Park is just a short distance away, offering expansive green space, play areas, a café, pitch & putt, and scenic walking routes—perfect for outdoor family time.
The property is also conveniently located near the University of Derby, making it ideal for professionals and academics alike. Golf enthusiasts will appreciate the proximity to Kedleston Park Golf Club, while those seeking racquet sports can take advantage of Woodlands Tennis Club in nearby Allestree. Everyday essentials are within easy reach, with a local Co-op providing convenient grocery shopping, and several well-regarded primary schools close by.
Floorplan

EPC
To discuss this property call us:

Market your property
with Curran Birds + Co
Book a market appraisal for your property today.