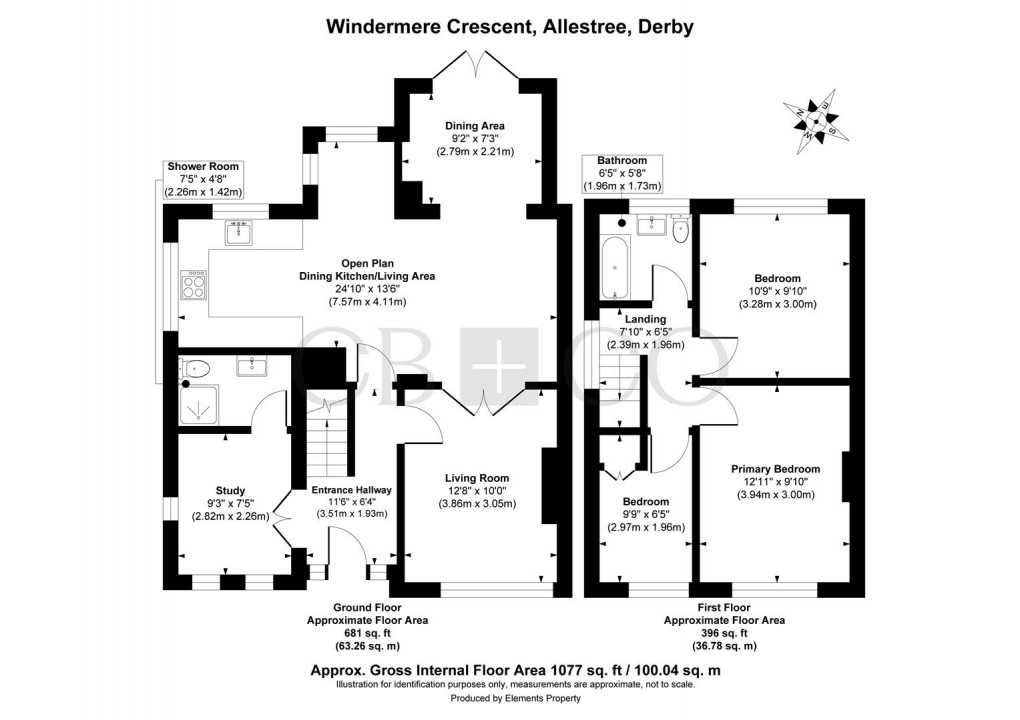Description
- Superb Semi-Detached Home with Generous Ground Floor Extension
- Over 1000 Square Feet of Beautifully Appointed Accommodation
- Entrance Hallway, Study with En-Suite Shower Room
- Most Spacious Open Plan Dining Kitchen Area with French Doors to Rear Garden
- Stylish Living Room with Feature Fireplace
- Three Bedrooms & Modern Bathroom
- Double Width Driveway & EV Charger
- Beautiful Split Level Landscaped Gardens
- Close to Park Farm Centre with Excellent Local Amenities
- Woodlands School Catchment Area
SUPERB EXTENDED FAMILY HOME - A beautifully extended three bedroom semi-detached home, offering superb ground floor living space with side and rear extensions. The property offers over 1000 square feet of stylish well designed accommodation and would be ideally suited to a young family and offers easy access to local schools and excellent local amenities at Park Farm Centre and Blenheim Parade. This superb extended home has the benefit of gas central heating , double glazing and the property features: entrance hallway, study with en-suite shower room, stylish living room, spacious open plan dining kitchen with french doors leading to the rear garden. Upstairs, the first floor landing leads to three bedrooms and a modern bathroom. Outside, the property offers a double width driveway with EV charging point. There is a generous tiered landscaped garden to the rear with patio, two lawns and timber framed shed.
The Detail
Upon entering Windermere Crescent, a welcoming entrance hallway provides access to the open-plan dining kitchen, living room, and study, with a staircase leading to the first floor.
The generous study features tall uPVC double-glazed windows to the front and an additional side window, flooding the room with natural light. This versatile space benefits from a well-appointed en-suite shower room, making it ideal as a home office, guest suite, or potential ground-floor bedroom.
The spacious living room includes a contemporary wall-mounted gas fire and a front-facing window, with open-plan access to the dining kitchen.
A real highlight of the home, the expansive open-plan dining kitchen spans the full width of the property at the rear. The kitchen area is fitted with cream shaker-style units, wood-block effect work surfaces, a composite sink, and integrated appliances. LED recessed lighting and tiled flooring complement the dual-aspect windows, while the dining area features laminate wood-grain flooring and French doors opening onto the rear garden patio.
Upstairs, there are three well-proportioned bedrooms, including two generous doubles, along with a stylish, modern family bathroom.
Outside, a double-width driveway provides off-road parking for two vehicles and includes an EV charging point. The delightful tiered, landscaped rear garden features a paved patio, lawn, and steps leading up to a generous purple slate terrace, with further steps ascending to an additional lawn area and timber-framed shed.
The Location
Allestree is a very popular residential suburb of Derby, approximately three miles from the City centre and provides an excellent range of local amenities, including the noted Park Farm shopping centre.
There are excellent local schools at all levels, with the property falling within the catchment area for the noted Woodlands School Catchment.
There are regular bus services to Derby City Centre and Local recreational facilities include Woodlands Tennis Club, Allestree Park and nature reserve and fishing lake and Markeaton Park also having a boating and fishing lake, together with Kedleston Golf Course.
This property is also located just a short walk away from Darley Abbey village and the beautiful Darley Park. Darley Abbey Mills, is also located close by and is a World Heritage site sits on the banks of the River Derwent with its beautiful weir. Darley Mills offers fine dining and drinking options with Darley's restaurant, Llorentes Tapas and Darley Abbey Wine Bar. There are also gym/fitness facilities and a wedding venue at Darley Mills.
There is easy access onto the A38, leading to the A50 and M1 motorway. The location is convenient for the University of Derby, Rolls-Royce, Royal Derby Hospital and Toyota
Floorplan

EPC
To discuss this property call us:

Market your property
with Curran Birds + Co
Book a market appraisal for your property today.