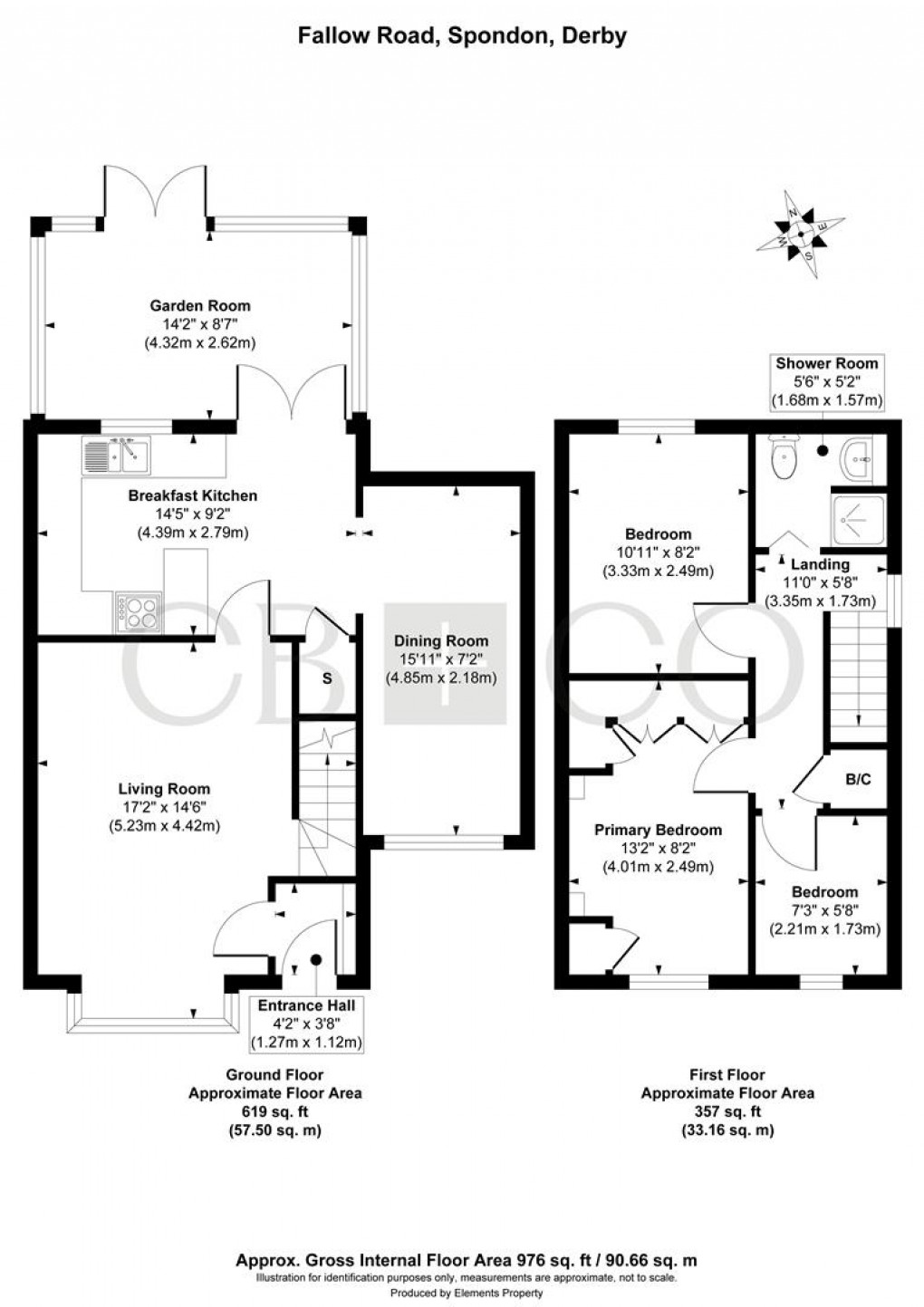Description
- Superb Extended Modern Detached Home
- Well Presented - Comprehensively Upgraded
- Corner Plot Position - Delightful Estate Location on the Edge of Spondon
- Entrance Hallway, Living Room & Extended Garden Room
- Breakfast Kitchen & Separate Dining Room
- Three Bedrooms & Contemporary Bathroom
- Generous Driveway & Low Maintenance Rear Landscaped Rear Garden
- West Park School Catchment Area
- Close to Excellent Local Shops & Amenities
- Close to the Beautiful Locko Park
SUPERB EXTENDED HOME WITH CORNER PLOT - A beautifully presented, extended three bedroom detached family home. This property has undergone a significant scheme of improvement and re-modelling by the current vendors and offers excellent ground floor living space with an extended garden room to the rear and the garage has now been converted into a spacious dining room. The property is situated on this popular modern estate on the edge of Spondon and is conveniently located close to excellent local amenities in Spondon Village and the noted West Park Secondary School. The property has the benefit from uPVC double glazing, gas central heating and in brief the accommodation comprises: entrance hallway, spacious living room, breakfast kitchen, dining room and extended garden room with access to the rear garden. Upstairs, the landing leads to three well proportioned bedrooms and contemporary shower room Outside, the property occupies this corner plot position with generous driveway and a low maintenance landscaped garden to the rear with generous paved patio, artificial lawn and timber decked seating area.
The Detail
This modern three-bedroom detached home offers a superb standard of accommodation, having been professionally extended, re-modelled, and comprehensively upgraded throughout.
The entrance hallway includes a useful cloaks area and leads through to the living room. This spacious reception space features a bay window and an open-plan staircase rising to the first floor.
The beautifully appointed breakfast kitchen is fitted with painted panelled units, stainless steel handles, a composite sink, and a standalone gas cooker. A breakfast bar provides an ideal spot for casual dining, complemented by a dedicated dining room located off the kitchen. Converted from the former garage, this space adds valuable versatility to the ground floor layout.
To the rear, the garden room is bathed in natural light from double-glazed windows and French doors, and benefits from an insulated roof, ensuring comfort and usability throughout the year.
Upstairs, there are three well-proportioned bedrooms, including a primary bedroom with built-in wardrobes and a second bedroom enjoying attractive woodland views. The contemporary shower room features a white three-piece suite with chrome fixtures, a shower cubicle, and a heated towel rail.
Outside, a tarmac and block-paved driveway provides generous parking for approximately three vehicles. The rear garden offers a low-maintenance outdoor retreat, ideal for relaxation or entertaining, with a timber-decked seating area, artificial lawn, and a spacious paved patio. The garden also includes a quality aluminium-framed storage unit.
The Location
Spondon is a desirable location for families and professionals, offering a great balance of community charm and urban convenience.
Ideally situated near the A52 and M1, Spondon provides easy access to Derby, Nottingham, and major UK cities. The local train station offers regular services to Derby and Nottingham, making commuting simple.
Residents benefit from excellent local amenities, including supermarkets like Asda and Co-op, independent shops, cafes, and eateries along Nottingham Road. For broader shopping and entertainment, Derby’s Derbion centre is just a short drive away.
Families enjoy access to highly regarded schools, including West Park School and several quality primary schools.
Recreation options abound, from the local cricket club and nearby parks to scenic walks at Locko Park. Spondon also lies close to Pride Park, home to retail outlets, businesses, and the football stadium.
AML Verification:
In accordance with UK Anti-Money Laundering Regulations, all buyers will be required to complete an identity verification check when an offer is accepted. A fee of £20 + VAT per purchaser is payable.
Floorplan

EPC
To discuss this property call us:

Market your property
with Curran Birds + Co
Book a market appraisal for your property today.