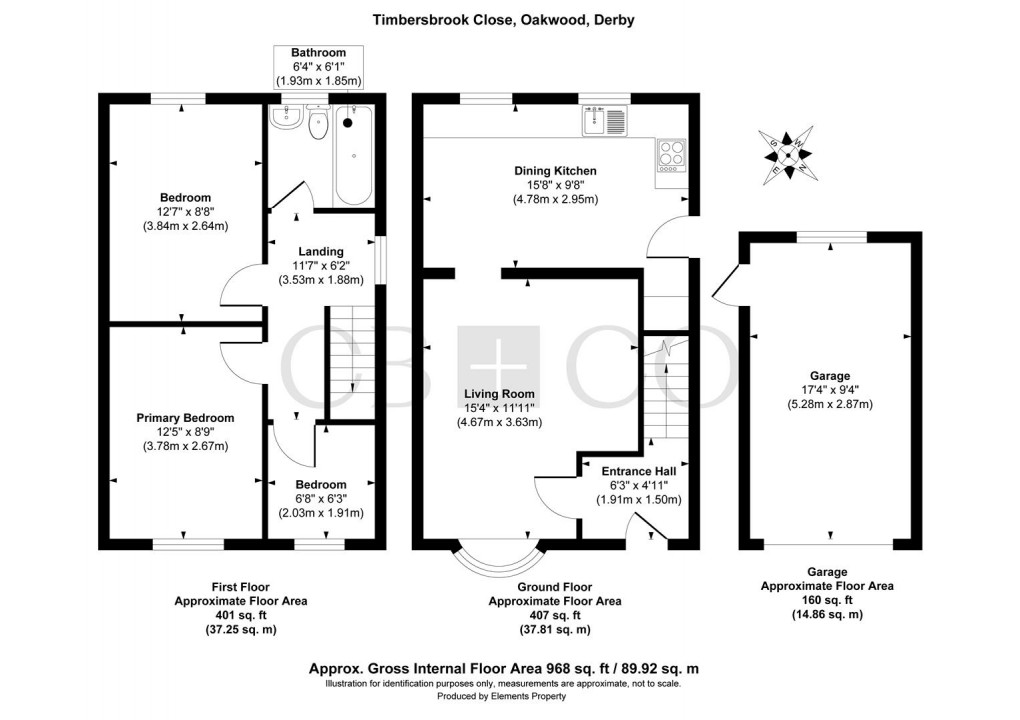Description
- Stylish Comprehensively Upgraded Semi-Detached Home
- Delightful Cul-de-Sac Position
- Ideal First Time Buy or for Young Family
- Tastefully Presented & Beautifully Appointed
- Entrance Hallway & Spacious Living Room with Bay Window
- Superb Contemporary Dining Kitchen with Integrated Appliances
- Three Bedrooms & Bathroom
- Front Garden, Block Paved Driveway & Detached Single Garage
- Delightful South West Facing Landscaped Enclosed Rear Garden
- Close to Excellent Local Shops, Amenities & Schools
SUPERB UPGRADED HOME WITH QUALITY CONTEMPORARY DINING KITCHEN – An immaculately presented and comprehensively upgraded three-bedroom semi-detached family home, occupying a desirable cul-de-sac position close to excellent local shops and amenities. The property has been significantly improved and finished to a high standard throughout. The accommodation briefly comprises: entrance hallway, spacious living room with bay window and open plan access to a superb contemporary dining kitchen. Upstairs, the first floor landing leads to three well-proportioned bedrooms and a modern family bathroom. Outside, the property benefits from a generous block-paved driveway and a lawned front garden. There is gated access leading to a continuation of the driveway that leads to the brick built detached garage and delightful landscaped south west facing rear garden.
The Detail
This well-appointed three-bedroom semi-detached home is presented in superb condition throughout.
The welcoming hallway has doorway access to the living room and stairs leading to the first floor landing. The spacious living room features bay window, wall-mounted lighting and a contemporary pebble-effect gas fire set within a tiled hearth.
The superb dining kitchen located at the rear of the property is a real highlight. The kitchen has been beautifully appointed with contemporary high gloss finish handleless design units, complemented by grey wood grain effect laminate worktops and a composite sink with mixer tap. Integrated appliances include a stainless-steel oven, gas hob, extractor unit, dishwasher, washing machine and tall fridge freezer. The area is enhanced by LED recessed lighting, two rear windows overlooking the rear garden and there is a side door leading to driveway and rear garden.
Upstairs, the first-floor landing leads to three bedrooms—two doubles and one single—together with a modern family bathroom featuring a white suite, electric shower over bath and neutral white tiling.
Externally, the property benefits from a paved driveway for up to three vehicles, detached brick-built garage, and a landscaped south west facing rear garden with raised timber decking and lawn, raised planting beds and the garden is enclosed by a timber fence panelled boundary.
The Location
Timbersbrook Close enjoys a quiet cul-de-sac position, set within the popular Oakwood area, known for its family-friendly environment and excellent amenities.
A selection of well-regarded schools are located nearby, along with local shops, cafes and healthcare facilities. The area is also well served by public transport, with regular bus routes providing swift access to Derby city centre.
Outdoor enthusiasts will appreciate the proximity to Chaddesden Wood and Oakwood Park, both offering scenic green spaces for walking and recreation.
For commuters, convenient links to the A52 and A38 ensure easy travel to surrounding areas and major transport hubs.
Floorplan

To discuss this property call us:

Market your property
with Curran Birds + Co
Book a market appraisal for your property today.