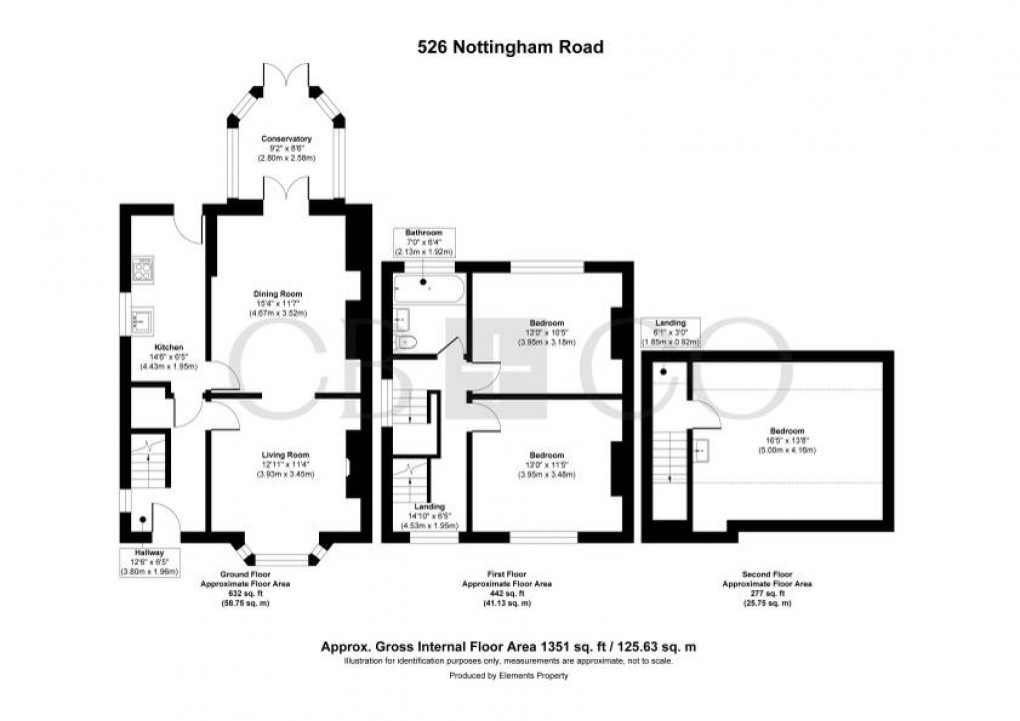Description
- Three Bedroom Semi-Detached Home With Flexible Three-Storey Layout
- Bay-Fronted Lounge With Feature Fireplace And Inset Gas Fire
- Open-Plan Dining Area With Contemporary Radiator And Recessed Lighting
- Bright Conservatory With Power And French Doors To Garden
- Practical Kitchen With Garden Access And Integrated Appliances
- Generous Frontage With Parking, Well Set Back From The Road
- Detached Garage Providing Useful Additional Storage Space
- Directly Opposite Chaddesden Park
- On The Doorstep Of Village Amenities, Supermarket And Bus Services
- Within Walking Distance From Pride Park
Positioned directly opposite Chaddesden Park and within a stones throw of Chaddesden Village, this traditional three-bedroom semi-detached home on Nottingham Road offers everyday practicality in a convenient and well-connected setting. With a generous frontage, shared driveway, and garage, it provides off-street parking and useful storage, while the rear garden and conservatory add to its versatility. Inside, the layout supports modern family life, including a through lounge-diner, bright conservatory, and functional kitchen with garden access. Spread over three levels, the property includes two double bedrooms, a further double bedroom on the second floor and a family bathroom. With schools, shops, green spaces and Pride Park within easy reach, this is a smart choice for those seeking comfort and convenience in equal measure.
The Detail
The Detail
Approached via a sizeable frontage with shared driveway parking, this three-bedroom semi-detached property provides a practical home environment across three floors.
The entrance hallway features an open-plan staircase and side window, leading into a front-facing lounge with a bay window and fireplace with inset gas fire. The adjoining dining area includes recessed lighting and a contemporary-style radiator, creating a sociable living space. To the rear, a double-glazed conservatory with power and French doors opens directly onto the garden, ideal for use as a second sitting area or playroom.
The kitchen is fitted with matching wall and base units, an integrated electric oven and hob, and plumbing for a washing machine. There is also room for a dishwasher and direct access to the rear garden.
Upstairs, the first floor includes two double bedrooms and a bathroom fitted with a white three-piece suite, electric shower, extractor fan and low-level WC. The landing area includes a recess suitable for storage or a compact study setup. The converted attic level features a further double bedroom with a Velux window and a vanity unit with washbasin.
The rear garden includes a paved patio and leads to a detached garage, providing extra storage or workspace.
The Location
Situated in the popular residential suburb of Chaddesden, Nottingham Road enjoys a prime position directly opposite Chaddesden Park—ideal for dog walking, sports and family outings. Everyday shopping is made easy with a nearby Aldi supermarket, while further amenities can be found at the local centre, all within walking distance. Pride Park and Derby city centre are easily accessible on foot via a pedestrian bridge, or by road with excellent connections via the A52. The area is well served by local schools and regular bus routes, making it a convenient and well-connected place to call home.
Floorplan

EPC
To discuss this property call us:

Market your property
with Curran Birds + Co
Book a market appraisal for your property today.